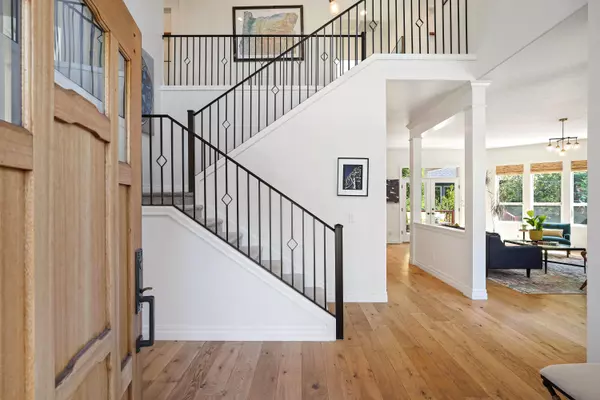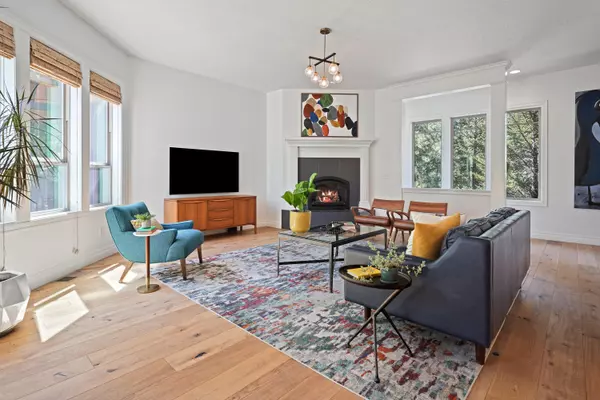$1,580,000
$1,625,000
2.8%For more information regarding the value of a property, please contact us for a free consultation.
4 Beds
3 Baths
3,118 SqFt
SOLD DATE : 07/04/2024
Key Details
Sold Price $1,580,000
Property Type Single Family Home
Sub Type Single Family Residence
Listing Status Sold
Purchase Type For Sale
Square Footage 3,118 sqft
Price per Sqft $506
Subdivision Shevlin Ridge
MLS Listing ID 220183615
Sold Date 07/04/24
Style Northwest
Bedrooms 4
Full Baths 2
Half Baths 1
Year Built 2004
Annual Tax Amount $7,225
Lot Size 10,018 Sqft
Acres 0.23
Lot Dimensions 0.23
Property Description
Welcome to this light filled, beautiful home in highly desirable Shevlin Ridge - close to NWX, Shevlin Park, trails and much more! Enjoy a relaxing retreat in the main bedroom, complete with a spa-like tub, dual vanities, and a walk-in closet. For workspace needs, the property features a separate office with its own private entrance. The spacious and modern kitchen is a chef's dream - with plenty of storage and new 2022 appliances including a refrigerator, stovetop, microwave, and hood. Upstairs you'll find 3 bedrooms, two with walk in closets, one with its own private balcony - which could easily be used as a bonus room. This home is an entertainer's delight with a grand outdoor area, perfect for gatherings. Finishing off the features of this fantastic home- wide plank flooring, a new AC and furnace, and a 2-year-old saltwater hot tub, fully fenced and a 3 car garage. Don't miss this gem nestled between two tranquil cul-de-sacs!
Location
State OR
County Deschutes
Community Shevlin Ridge
Interior
Interior Features Built-in Features, Ceiling Fan(s), Double Vanity, Enclosed Toilet(s), Granite Counters, Kitchen Island, Linen Closet, Pantry, Primary Downstairs, Smart Thermostat, Soaking Tub, Vaulted Ceiling(s), Walk-In Closet(s)
Heating Forced Air
Cooling Central Air
Fireplaces Type Family Room, Gas, Great Room
Fireplace Yes
Window Features Double Pane Windows,Vinyl Frames
Exterior
Exterior Feature Deck, Patio, Spa/Hot Tub
Garage Attached, Driveway, Garage Door Opener
Garage Spaces 3.0
Roof Type Composition
Parking Type Attached, Driveway, Garage Door Opener
Total Parking Spaces 3
Garage Yes
Building
Lot Description Corner Lot, Fenced, Landscaped, Level, Sprinklers In Front, Sprinklers In Rear
Entry Level Two
Foundation Stemwall
Water Public
Architectural Style Northwest
Structure Type Frame
New Construction No
Schools
High Schools Summit High
Others
Senior Community No
Tax ID 244501
Security Features Carbon Monoxide Detector(s),Smoke Detector(s)
Acceptable Financing Cash, Conventional, FHA
Listing Terms Cash, Conventional, FHA
Special Listing Condition Standard
Read Less Info
Want to know what your home might be worth? Contact us for a FREE valuation!

Our team is ready to help you sell your home for the highest possible price ASAP








