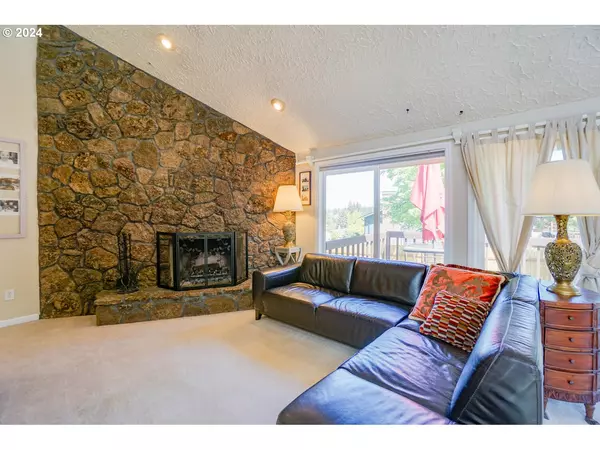Bought with Found It LLC
$595,000
$595,000
For more information regarding the value of a property, please contact us for a free consultation.
4 Beds
3 Baths
2,068 SqFt
SOLD DATE : 07/25/2024
Key Details
Sold Price $595,000
Property Type Single Family Home
Sub Type Single Family Residence
Listing Status Sold
Purchase Type For Sale
Square Footage 2,068 sqft
Price per Sqft $287
Subdivision Mt Vista
MLS Listing ID 24540707
Sold Date 07/25/24
Style Mid Century Modern, Tri Level
Bedrooms 4
Full Baths 3
Condo Fees $360
HOA Fees $30/ann
Year Built 1975
Annual Tax Amount $3,987
Tax Year 2023
Lot Size 10,018 Sqft
Property Description
Price Reduced. Welcome to your slice of paradise in the coveted Mt Vista neighborhood! Step inside and prepare to be mesmerized by the grandeur of the high vaulted ceilings in this 4 bed 3 bath mid centry home meticulously designed to flood the space with an abundance of natural light. There's ample room for the whole family to spread out and relax in style. Sit out on your back deck and enjoy the territorial views and a peek of Mt St Helen and Mt Adams from this 1/4 acre corner lot. The Owners Suite boasts a stunning remodeled bathroom with a large soaking tub/shower, double sinks and gorgeous tile. A few steps down you'll find a large family room with a fireplace, wet bar, bedroom and remodeled bathroom for the possibilities of multi gen living. HVAC, vinyl windows and roof installed 2017. Enjoy Ridgefield's lower property taxes. WSU is only 2 houses away with amazing walking trails, a private community park is a block away with volleyball, tennis, basketball courts, and play structure and swings. Don't miss out on this one!
Location
State WA
County Clark
Area _44
Rooms
Basement None
Interior
Interior Features Garage Door Opener, High Ceilings, High Speed Internet, Laundry, Skylight, Soaking Tub, Tile Floor, Vaulted Ceiling, Wainscoting, Wallto Wall Carpet
Heating Forced Air
Cooling Central Air
Fireplaces Number 2
Fireplaces Type Wood Burning
Appliance Cooktop, Dishwasher, Disposal, Free Standing Refrigerator, Plumbed For Ice Maker, Range Hood, Stainless Steel Appliance, Tile
Exterior
Exterior Feature Covered Patio, Deck, Fenced, Fire Pit, Storm Door, Tool Shed, Yard
Garage Attached
Garage Spaces 2.0
View Mountain, Territorial
Roof Type Composition
Parking Type Driveway, On Street
Garage Yes
Building
Lot Description Corner Lot, Gentle Sloping
Story 3
Foundation Pillar Post Pier, Slab
Sewer Public Sewer
Water Public Water
Level or Stories 3
Schools
Elementary Schools Pleasant Valley
Middle Schools Pleasant Valley
High Schools Prairie
Others
Senior Community No
Acceptable Financing Cash, Conventional, FHA, VALoan
Listing Terms Cash, Conventional, FHA, VALoan
Read Less Info
Want to know what your home might be worth? Contact us for a FREE valuation!

Our team is ready to help you sell your home for the highest possible price ASAP








