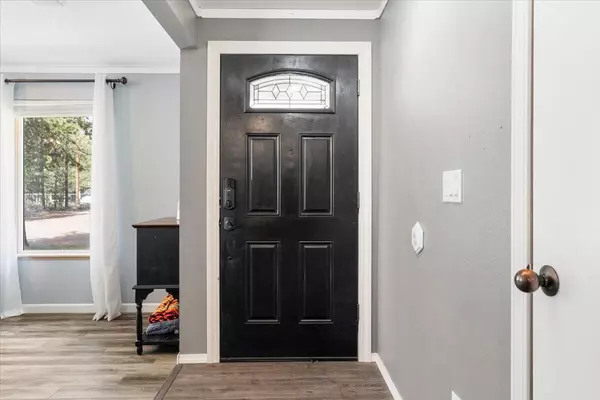$520,000
$520,000
For more information regarding the value of a property, please contact us for a free consultation.
3 Beds
2 Baths
1,704 SqFt
SOLD DATE : 07/26/2024
Key Details
Sold Price $520,000
Property Type Single Family Home
Sub Type Single Family Residence
Listing Status Sold
Purchase Type For Sale
Square Footage 1,704 sqft
Price per Sqft $305
Subdivision Drrhlp
MLS Listing ID 220181900
Sold Date 07/26/24
Style Traditional
Bedrooms 3
Full Baths 2
Year Built 2000
Annual Tax Amount $3,200
Lot Size 0.990 Acres
Acres 0.99
Lot Dimensions 0.99
Property Description
Welcome home to this charming property located near the La Pine State Park! In a great location not far from the paved road, you will find this adorable 3 bedroom, 2 bathroom home that offers 1704 square feet of living space. Features include new interior paint, fresh trim and interior doors, updated flooring, spacious pantry, landscaped front & back yards with sprinklers, fenced back yard, gravel driveway, 24x36 square foot shop with 10' and 12' doors, keyless entry, 220 amp power and more. You won't want to miss out on the opportunity to view this lovable property in person, so call your favorite Realtor today to schedule your showing!
Location
State OR
County Deschutes
Community Drrhlp
Direction Highway 97 S, Right on State Rec. Road, Left on 5th Street, Right on Twin Drive. Property located on the left.
Rooms
Basement None
Interior
Interior Features Breakfast Bar, Ceiling Fan(s), Laminate Counters, Linen Closet, Open Floorplan, Pantry, Primary Downstairs, Shower/Tub Combo, Walk-In Closet(s)
Heating Electric, Forced Air
Cooling Wall/Window Unit(s), None
Window Features Double Pane Windows,Vinyl Frames
Exterior
Exterior Feature Deck, Spa/Hot Tub
Garage Attached, Detached, Driveway, Gravel, RV Access/Parking, Storage, Workshop in Garage
Garage Spaces 2.0
Community Features Access to Public Lands
Roof Type Composition
Parking Type Attached, Detached, Driveway, Gravel, RV Access/Parking, Storage, Workshop in Garage
Total Parking Spaces 2
Garage Yes
Building
Lot Description Fenced, Landscaped, Sprinkler Timer(s), Sprinklers In Front, Sprinklers In Rear, Wooded
Entry Level One
Foundation Concrete Perimeter, Stemwall
Builder Name Adair
Water Private, Well
Architectural Style Traditional
Structure Type Frame
New Construction No
Schools
High Schools Check With District
Others
Senior Community No
Tax ID 139060
Security Features Smoke Detector(s)
Acceptable Financing Cash, Conventional
Listing Terms Cash, Conventional
Special Listing Condition Standard
Read Less Info
Want to know what your home might be worth? Contact us for a FREE valuation!

Our team is ready to help you sell your home for the highest possible price ASAP








