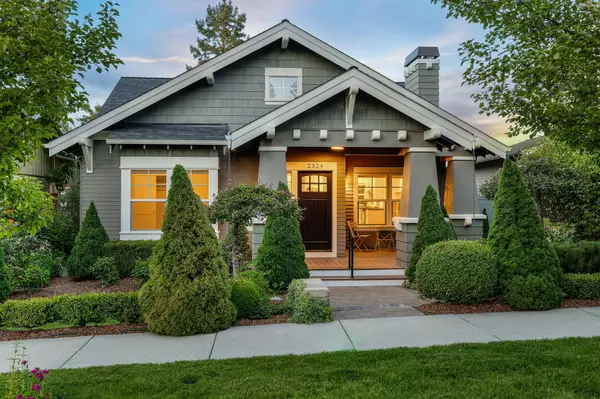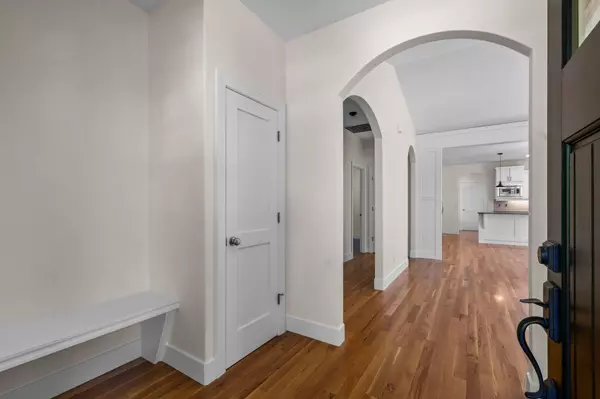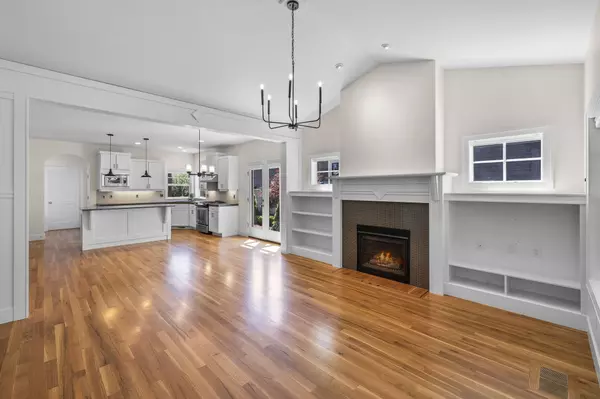$1,135,000
$1,125,000
0.9%For more information regarding the value of a property, please contact us for a free consultation.
3 Beds
2 Baths
1,523 SqFt
SOLD DATE : 07/25/2024
Key Details
Sold Price $1,135,000
Property Type Single Family Home
Sub Type Single Family Residence
Listing Status Sold
Purchase Type For Sale
Square Footage 1,523 sqft
Price per Sqft $745
Subdivision Northwest Crossing
MLS Listing ID 220185684
Sold Date 07/25/24
Style Craftsman
Bedrooms 3
Full Baths 2
Year Built 2011
Annual Tax Amount $5,513
Lot Size 5,227 Sqft
Acres 0.12
Lot Dimensions 0.12
Property Description
Close to Compass Park, this updated home is quietly tucked on a tree lined street just a short distance from all of NWX's fun eateries, shops and events. Recent investments include full exterior and interior painting, incl: doors, shelves and cabinets, all new light fixtures, carpets, and cellular shades. With the work done, settle in on the roomy front porch for a glass of wine overlooking flowering bushes and plants lining the paver walkway. An arched foyer greets you in the entry, leading to the great room with gas fireplace, built in shelves and vaulted ceiling. The light filled kitchen includes a granite island and stainless appliances with plenty of cabinet space and a pantry. The vaulted primary suite is in the back of the home and includes a walk in closet, roomy soaking tub and tiled shower. The back yard is accessed from either the great room or laundry room behind the kitchen. Covered back deck and spacious paver area w/ pergola surrounded lush shrubs and evergreens.
Location
State OR
County Deschutes
Community Northwest Crossing
Rooms
Basement None
Interior
Interior Features Built-in Features, Double Vanity, Enclosed Toilet(s), Granite Counters, Kitchen Island, Linen Closet, Open Floorplan, Pantry, Primary Downstairs, Shower/Tub Combo, Soaking Tub, Tile Counters, Tile Shower, Vaulted Ceiling(s), Walk-In Closet(s)
Heating Forced Air, Heat Pump, Natural Gas
Cooling Heat Pump
Fireplaces Type Gas, Great Room
Fireplace Yes
Window Features Double Pane Windows
Exterior
Exterior Feature Deck, Patio
Garage Alley Access, Attached, Garage Door Opener
Garage Spaces 2.0
Community Features Park, Playground, Short Term Rentals Not Allowed, Trail(s)
Roof Type Composition
Parking Type Alley Access, Attached, Garage Door Opener
Total Parking Spaces 2
Garage Yes
Building
Lot Description Drip System, Fenced, Landscaped, Level, Sprinkler Timer(s), Sprinklers In Front, Sprinklers In Rear
Entry Level One
Foundation Stemwall
Water Backflow Domestic, Public
Architectural Style Craftsman
Structure Type Frame
New Construction No
Schools
High Schools Summit High
Others
Senior Community No
Tax ID 266575
Security Features Carbon Monoxide Detector(s),Smoke Detector(s)
Acceptable Financing Cash, Conventional, FHA, VA Loan
Listing Terms Cash, Conventional, FHA, VA Loan
Special Listing Condition Standard
Read Less Info
Want to know what your home might be worth? Contact us for a FREE valuation!

Our team is ready to help you sell your home for the highest possible price ASAP








