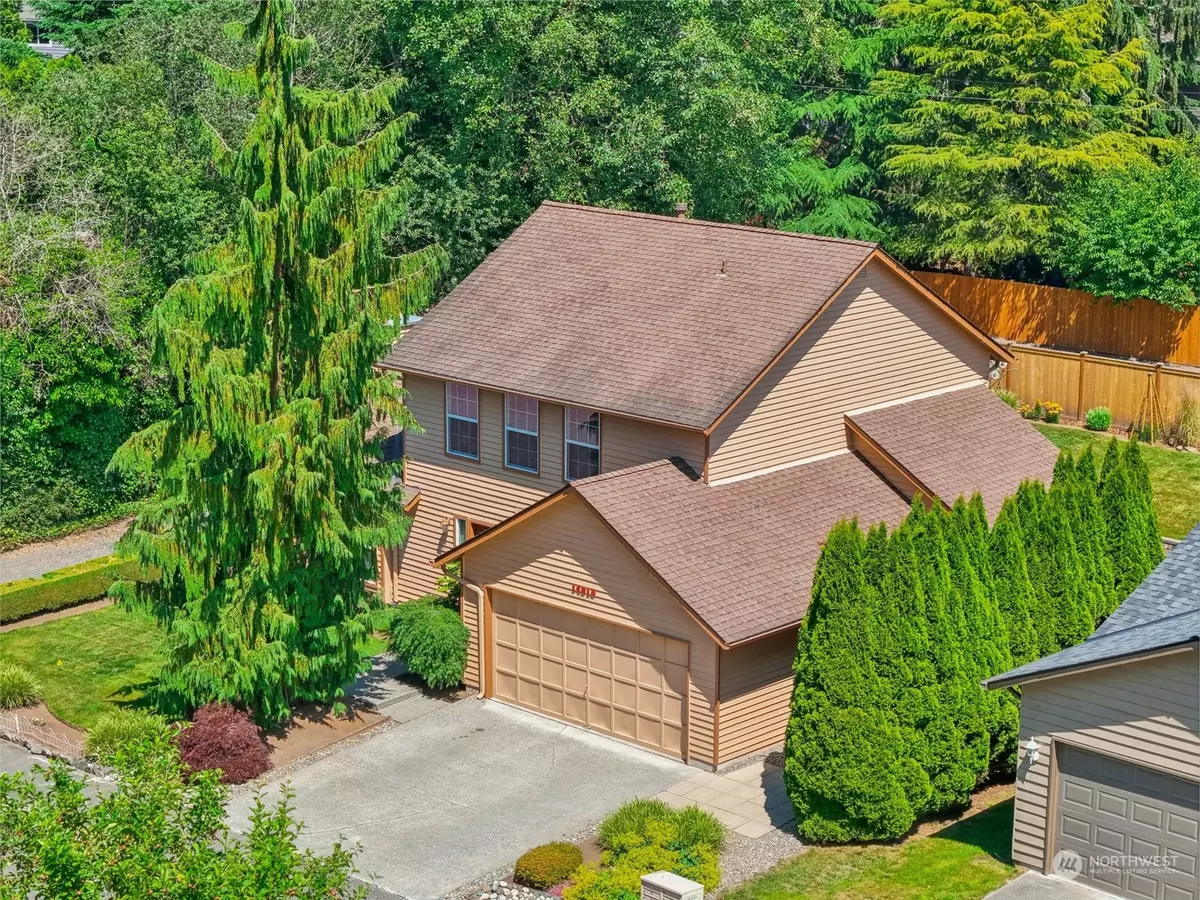Bought with Boardwalk Real Estate, LLC
$765,000
$749,950
2.0%For more information regarding the value of a property, please contact us for a free consultation.
3 Beds
2.5 Baths
1,634 SqFt
SOLD DATE : 07/26/2024
Key Details
Sold Price $765,000
Property Type Single Family Home
Sub Type Residential
Listing Status Sold
Purchase Type For Sale
Square Footage 1,634 sqft
Price per Sqft $468
Subdivision Silver Firs
MLS Listing ID 2260360
Sold Date 07/26/24
Style 12 - 2 Story
Bedrooms 3
Full Baths 2
Half Baths 1
HOA Fees $28/ann
Year Built 1984
Annual Tax Amount $5,520
Lot Size 6,534 Sqft
Lot Dimensions 97X68X95X68
Property Description
Immaculate 3 BR 2.5 Bth 2 story in beautiful sought after Silver Firs! Great floor plan w/vaulted ceilings, abundant natural light, cozy wood FP, sunny kitchen & freshly painted Office w/its own separate entrance! Upstairs finds 3 nice BR’s w/inviting freshly painted spacious primary en suite w/tiled shower & tub & solid surface counter. Outside, enjoy glorious professionally designed landscaping & a lovely quiet, newly fenced backyard w/featured partially covered brick paver entertainment patio! Greenbelt & open space on 2 sides adds to privacy & ambiance. Recent exterior & downstairs interior paint, too. Wealth of amenities nearby--trails, parks, fine schools, YMCA, restaurants, shopping & MC Town Ctr! You'll love living here!
Location
State WA
County Snohomish
Area 740 - Everett/Mukilteo
Rooms
Basement None
Interior
Interior Features Ceramic Tile, Wall to Wall Carpet, Bath Off Primary, Double Pane/Storm Window, High Tech Cabling, Vaulted Ceiling(s), Fireplace, Water Heater
Flooring Ceramic Tile, Vinyl, Carpet
Fireplaces Number 1
Fireplaces Type Wood Burning
Fireplace true
Appliance Dishwasher(s), Dryer(s), Disposal, Microwave(s), Refrigerator(s), Stove(s)/Range(s), Washer(s)
Exterior
Exterior Feature Wood
Garage Spaces 2.0
Community Features CCRs, Park, Playground, Trail(s)
Amenities Available Cable TV, Fenced-Fully, Gas Available, High Speed Internet, Outbuildings, Patio
Waterfront No
View Y/N Yes
View Territorial
Roof Type Composition
Parking Type Driveway, Attached Garage
Garage Yes
Building
Lot Description Curbs, Open Space, Paved, Sidewalk
Story Two
Sewer Sewer Connected
Water Public
Architectural Style Northwest Contemporary
New Construction No
Schools
Elementary Schools Buyer To Verify
Middle Schools Buyer To Verify
High Schools Buyer To Verify
School District Everett
Others
Senior Community No
Acceptable Financing Cash Out, Conventional, FHA, VA Loan
Listing Terms Cash Out, Conventional, FHA, VA Loan
Read Less Info
Want to know what your home might be worth? Contact us for a FREE valuation!

Our team is ready to help you sell your home for the highest possible price ASAP

"Three Trees" icon indicates a listing provided courtesy of NWMLS.







