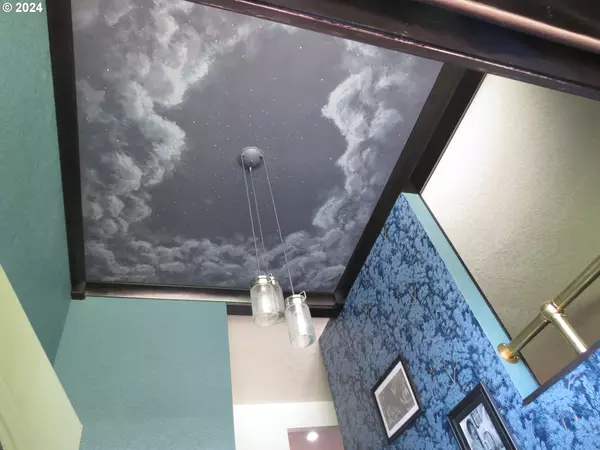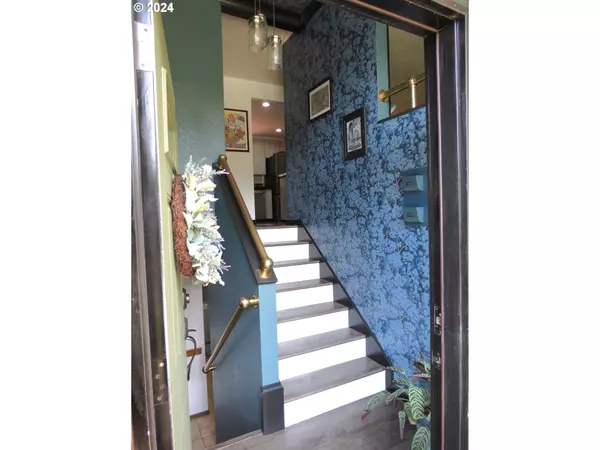Bought with Platinum Realty
$436,000
$450,000
3.1%For more information regarding the value of a property, please contact us for a free consultation.
4 Beds
3 Baths
1,898 SqFt
SOLD DATE : 07/30/2024
Key Details
Sold Price $436,000
Property Type Single Family Home
Sub Type Single Family Residence
Listing Status Sold
Purchase Type For Sale
Square Footage 1,898 sqft
Price per Sqft $229
MLS Listing ID 24012849
Sold Date 07/30/24
Style Stories2, Contemporary
Bedrooms 4
Full Baths 3
Year Built 1979
Annual Tax Amount $2,354
Tax Year 2023
Lot Size 0.330 Acres
Property Description
Wonderful terraced property offers beautiful mtn views, w/RV parking, highly functional fenced back, upgraded home for those wanting to be by city amenities but a country feel. Enter into foyer and look up at the beautiful ceiling art! Continue into the lg front rm w/accent wall, gorgeous window views & bay window; all open to dining room, which allows easy outside access. Upgraded kitchen w/stainless package, pantry, natural gas/electric. Travel the artistic hallway to 2 roomy bedrooms with mtn views. Additional shelving in 1 bdrm offers multiple opportunities. Front bath is upgraded offering shower/tub, new vanity, flooring and appeal. Primary bdrm is spacious with gorgeous upgraded ensuite. In the daylight basement you have garage/workshop access and outdoor access. Laundry area, full bath w/shower and lg 4th bedroom. Add the bonus rm currently a fun media rm! Let's go back outside and enjoy well cared for deck, recently resealed. Plumbed for natural gas. Gazebo with working hot tub, and several seating areas. Another great surprise is the separate office bldg with heat, power & internet available. Finished walls of both wood and drywall, high ceilings and privacy. Travel past this bonus feature and you arrive at a potting shed with power and water; with an added lean to for supplies. Balance of yard is gentle slope with trees and privacy. Another shed next to garage for even more storage. So much to enjoy with the option of multi-family living as well! Ask for amenity sheet for even more info-and set your own private showing now!
Location
State OR
County Douglas
Area _251
Rooms
Basement Daylight, Finished
Interior
Interior Features Ceiling Fan, Garage Door Opener, High Ceilings, High Speed Internet, Laminate Flooring, Laundry, Slate Flooring, Wallto Wall Carpet, Washer Dryer
Heating Mini Split, Zoned
Cooling Mini Split
Appliance Dishwasher, Disposal, Free Standing Gas Range, Free Standing Refrigerator, Pantry, Range Hood
Exterior
Exterior Feature Covered Deck, Deck, Fenced, Free Standing Hot Tub, Gas Hookup, Gazebo, R V Parking, Tool Shed, Yard
Garage Attached
Garage Spaces 2.0
View Mountain, Territorial
Roof Type Composition
Parking Type Driveway, On Street
Garage Yes
Building
Lot Description Level, Terraced, Trees
Story 2
Foundation Slab
Sewer Public Sewer
Water Public Water
Level or Stories 2
Schools
Elementary Schools Winchester
Middle Schools Joseph Lane
High Schools Roseburg
Others
Senior Community No
Acceptable Financing Cash, Conventional, USDALoan
Listing Terms Cash, Conventional, USDALoan
Read Less Info
Want to know what your home might be worth? Contact us for a FREE valuation!

Our team is ready to help you sell your home for the highest possible price ASAP








