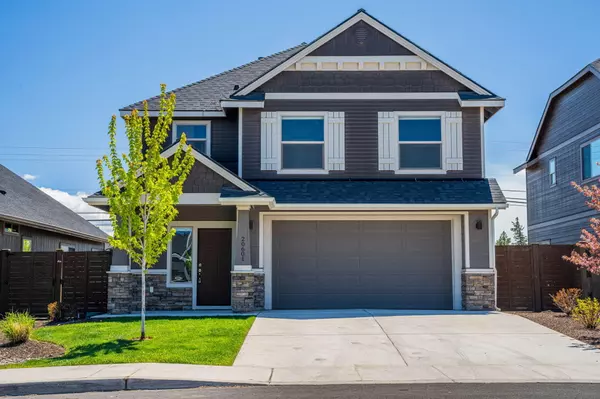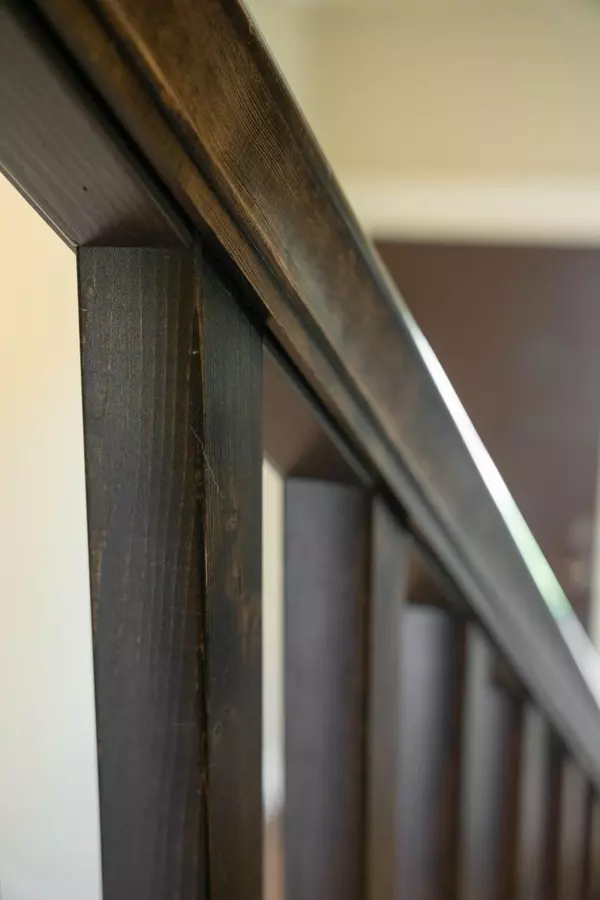$635,000
$649,900
2.3%For more information regarding the value of a property, please contact us for a free consultation.
4 Beds
3 Baths
2,230 SqFt
SOLD DATE : 07/31/2024
Key Details
Sold Price $635,000
Property Type Single Family Home
Sub Type Single Family Residence
Listing Status Sold
Purchase Type For Sale
Square Footage 2,230 sqft
Price per Sqft $284
Subdivision Stone Creek
MLS Listing ID 220183408
Sold Date 07/31/24
Style Craftsman,Northwest
Bedrooms 4
Full Baths 2
Half Baths 1
HOA Fees $241
Year Built 2020
Annual Tax Amount $3,790
Lot Size 3,920 Sqft
Acres 0.09
Lot Dimensions 0.09
Property Description
Stone Creek beauty move-in ready! This is the desirable ''Jackson'' floor plan with 4 bdrms & an open great room living area. Enter the great room & you are captivated by the stunning stack stone gas fire place. The kitchen has quartz counter tops & tiled back splash & w/in pantry. There is a covered porch & a fenced back that is ready for your personal touches. Fenced and gated on both sides. Backing to Brosterhous this home has nice ''sky space'' to the south and a peek a boo Mt. Bachleor view. Half bath in hall. Upstairs, the oversized primary suite has a south facing window and up-down blinds. The primary bath has an enclosed toilet, dual sinks, tub, beautiful shower and spacious walk in closet. The laundry w/ utility sink & closet is also upstairs making laundry convenient! The second bath upstairs also has dual sinks and a separated tub/shower and toilet. Two north facing bedrooms have Pilot Butte views. Community park, pool and trails located across from Silver Rail Elementary.
Location
State OR
County Deschutes
Community Stone Creek
Direction From Brosterhous Rd turn north on Whitetail Left on Gemstone. Property will be on the left. Sign to be placed last week of May.
Rooms
Basement None
Interior
Interior Features Double Vanity, Enclosed Toilet(s), Kitchen Island, Linen Closet, Open Floorplan, Pantry, Shower/Tub Combo, Soaking Tub, Solid Surface Counters, Tile Shower, Walk-In Closet(s)
Heating ENERGY STAR Qualified Equipment, Forced Air, Natural Gas
Cooling None
Fireplaces Type Gas, Great Room
Fireplace Yes
Window Features ENERGY STAR Qualified Windows,Vinyl Frames
Exterior
Exterior Feature Patio
Garage Attached, Concrete, Driveway, Garage Door Opener, On Street, Other
Garage Spaces 2.0
Community Features Park, Playground, Short Term Rentals Not Allowed, Trail(s)
Amenities Available Landscaping, Park, Playground, Pool, Trail(s)
Roof Type Composition
Parking Type Attached, Concrete, Driveway, Garage Door Opener, On Street, Other
Total Parking Spaces 2
Garage Yes
Building
Lot Description Fenced, Landscaped, Level, Sprinkler Timer(s), Sprinklers In Front
Entry Level Two
Foundation Stemwall
Builder Name Franklin Brothers LLC
Water Public
Architectural Style Craftsman, Northwest
Structure Type Frame
New Construction No
Schools
High Schools Bend Sr High
Others
Senior Community No
Tax ID 280393
Security Features Carbon Monoxide Detector(s),Smoke Detector(s)
Acceptable Financing Cash, Conventional, FHA, VA Loan
Listing Terms Cash, Conventional, FHA, VA Loan
Special Listing Condition Standard
Read Less Info
Want to know what your home might be worth? Contact us for a FREE valuation!

Our team is ready to help you sell your home for the highest possible price ASAP








