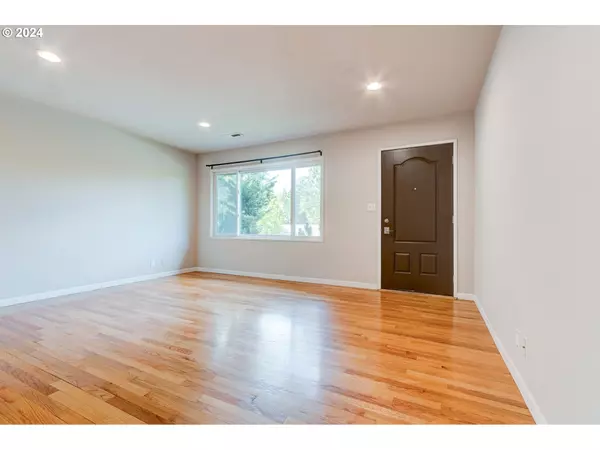Bought with Keller Williams PDX Central
$500,000
$489,999
2.0%For more information regarding the value of a property, please contact us for a free consultation.
2 Beds
1 Bath
857 SqFt
SOLD DATE : 07/31/2024
Key Details
Sold Price $500,000
Property Type Single Family Home
Sub Type Single Family Residence
Listing Status Sold
Purchase Type For Sale
Square Footage 857 sqft
Price per Sqft $583
Subdivision Vermont Hills/Hayhurst
MLS Listing ID 24694146
Sold Date 07/31/24
Style Stories1
Bedrooms 2
Full Baths 1
Year Built 1950
Annual Tax Amount $5,436
Tax Year 2023
Lot Size 0.260 Acres
Property Description
Located in the sought-after Vermont Hills neighborhood, this home features a living room with updated vinyl windows that welcome natural light, alongside refinished hardwood floors. The bathroom showcases tile floors, a walk-in shower featuring custom Pratt and Larson handmade tile, a rain shower head, and a soaking tub. Recent improvements encompass a new furnace, upgraded plumbing and electrical systems, a newer sewer line, and an updated kitchen equipped with white cabinets, a stainless range hood, gas stovetop, convection cooking, stainless steel appliances, and a convenient built-in pantry. Outside, the expansive .26 acre yard is graced with mature trees and a spacious deck, perfect for outdoor gatherings. The potential for house expansion is ample. The second bedroom offers access to the deck via a slider, and French doors off the kitchen enhance the indoor-outdoor flow. Central air conditioning ensures comfort year-round. Conveniently located near Gabriel & Pendleton Park, the SW Community Recreation Center, and Multnomah Village where residents can enjoy a vibrant mix of retail stores, restaurants, brewpubs, art galleries, and more. With a bike score of 67, this home combines suburban tranquility with urban accessibility. View the video walk through with Drone: https://portal.leeandjamesphotography.com/videos/01902dd2-6701-726f-9257-f91fc3516b3c [Home Energy Score = 4. HES Report at https://rpt.greenbuildingregistry.com/hes/OR10229863]
Location
State OR
County Multnomah
Area _148
Rooms
Basement Crawl Space
Interior
Interior Features Hardwood Floors, Soaking Tub, Tile Floor, Wallto Wall Carpet
Heating Forced Air
Cooling Central Air
Appliance Convection Oven, Cooktop, Dishwasher, Free Standing Range, Free Standing Refrigerator, Gas Appliances, Pantry, Stainless Steel Appliance
Exterior
Exterior Feature Deck, Fenced, Yard
Garage Attached
Garage Spaces 1.0
View Trees Woods
Roof Type Composition
Parking Type Driveway, On Street
Garage Yes
Building
Lot Description Private, Sloped, Trees
Story 1
Sewer Public Sewer
Water Public Water
Level or Stories 1
Schools
Elementary Schools Hayhurst
Middle Schools Robert Gray
High Schools Ida B Wells
Others
Senior Community No
Acceptable Financing Cash, Conventional, FHA, VALoan
Listing Terms Cash, Conventional, FHA, VALoan
Read Less Info
Want to know what your home might be worth? Contact us for a FREE valuation!

Our team is ready to help you sell your home for the highest possible price ASAP








