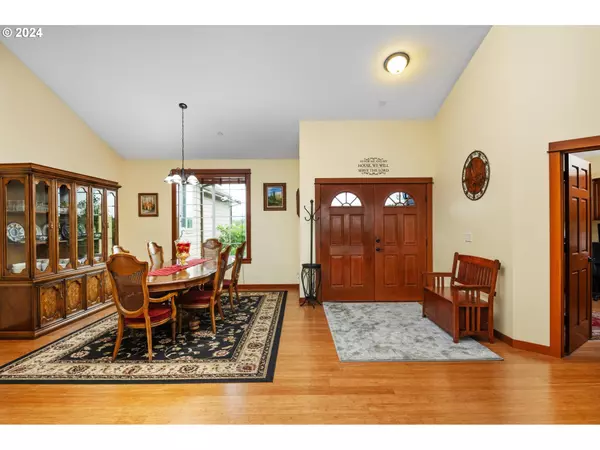Bought with Pete Anderson Realty Group
$1,040,000
$1,149,000
9.5%For more information regarding the value of a property, please contact us for a free consultation.
4 Beds
3 Baths
3,536 SqFt
SOLD DATE : 07/31/2024
Key Details
Sold Price $1,040,000
Property Type Single Family Home
Sub Type Single Family Residence
Listing Status Sold
Purchase Type For Sale
Square Footage 3,536 sqft
Price per Sqft $294
MLS Listing ID 24566981
Sold Date 07/31/24
Style Stories1
Bedrooms 4
Full Baths 3
Year Built 2015
Annual Tax Amount $6,347
Tax Year 2023
Lot Size 2.000 Acres
Property Description
You will absolutely LOVE this beautiful home built in 2015. This one level home is 3536 sqft. It has a wonderful open floor plan on flat 2 acres with 3 car garage and a 48x30 pole barn with 12-foot overhang. The property is a gardeners dream with large garden area, tons of fruit and nut trees and inground sprinkler system for both front and back yards. This home was custom built by the sellers and has a Large open kitchen with granite countertops and a large island that opens up to the great room with a Harmon pellet stove, family room and two dining areas. Lots of windows to bring in natural light and look into the fenced in backyard. Home has stainless steel appliances, gas stove, Bamboo flooring, vaulted ceilings, 4 bedrooms & 3 full bathrooms, plus large office with built-ins, corner desktop and bookcase plus built in fire ceiling. Master bedroom is 22x21 with large walk in his and her closets, big windows to look out to the back yard and bring in light, master bathroom has a beautiful walk-in shower, soaking tub and double sinks. Backyard has a covered deck that faces east for cool shady summer nights, fenced in yard and inground sprinklers system. The 48x30 pole barn has a concrete floor with above storage and an added 12 ft covered area. The property also has a 10x12 potting shed, 8x14 toolshed, 30x50 High Tunnel greenhouse currently being constructed. Solar system installed just 18 months ago. PGE bill averages $11-15/month. 14+ gallon/minute well so plenty of water. No gravel roads and close to everything in Banks. Solar panels will be paid off at closing or buyer can assume loan for a lower sales price.
Location
State OR
County Washington
Area _149
Zoning EFU
Rooms
Basement Crawl Space
Interior
Interior Features Bamboo Floor, Central Vacuum, Garage Door Opener, Granite, Laundry, Luxury Vinyl Tile, Soaking Tub, Sprinkler, Vaulted Ceiling, Wallto Wall Carpet, Washer Dryer, Water Purifier, Water Softener
Heating Forced Air, Heat Pump
Cooling Heat Pump
Fireplaces Number 1
Fireplaces Type Pellet Stove
Appliance Dishwasher, Disposal, Free Standing Gas Range, Free Standing Range, Gas Appliances, Granite, Island, Pantry, Plumbed For Ice Maker, Range Hood, Stainless Steel Appliance
Exterior
Exterior Feature Covered Deck, Deck, Fenced, Garden, Greenhouse, Outbuilding, Porch, R V Parking, Sprinkler, Tool Shed, Yard
Garage Attached
Garage Spaces 3.0
Fence Wood
View Golf Course, Territorial
Roof Type Composition
Parking Type Driveway
Garage Yes
Building
Lot Description Level, Solar
Story 1
Foundation Stem Wall
Sewer Septic Tank
Water Private, Well
Level or Stories 1
Schools
Elementary Schools Banks
Middle Schools Banks
High Schools Banks
Others
Senior Community No
Acceptable Financing Cash, Conventional
Listing Terms Cash, Conventional
Read Less Info
Want to know what your home might be worth? Contact us for a FREE valuation!

Our team is ready to help you sell your home for the highest possible price ASAP








