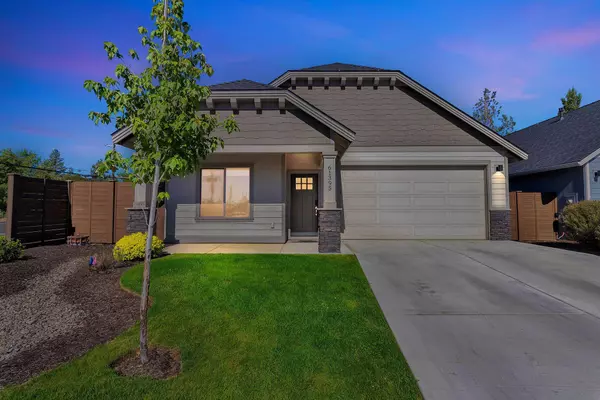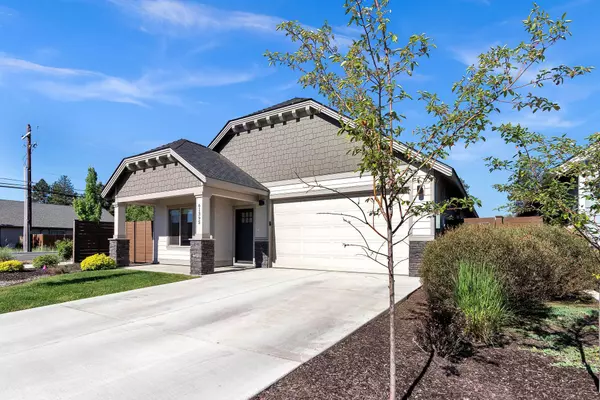$617,000
$615,000
0.3%For more information regarding the value of a property, please contact us for a free consultation.
3 Beds
2 Baths
1,616 SqFt
SOLD DATE : 08/01/2024
Key Details
Sold Price $617,000
Property Type Single Family Home
Sub Type Single Family Residence
Listing Status Sold
Purchase Type For Sale
Square Footage 1,616 sqft
Price per Sqft $381
Subdivision Stone Creek
MLS Listing ID 220184535
Sold Date 08/01/24
Style Craftsman,Northwest
Bedrooms 3
Full Baths 2
HOA Fees $241
Year Built 2021
Annual Tax Amount $3,174
Lot Size 6,098 Sqft
Acres 0.14
Lot Dimensions 0.14
Property Description
***Assumable 2.5% loan possible!!*** *OPEN HOUSE 6/15* Beautiful Stone Creek single level home with 3 bedrooms and 2 baths with Hawthorne build package. Vaulted ceilings in the living room lead into a spacious kitchen with quartz countertops, upgraded induction stove and reverse osmosis filter for drinking water. Stainless appliances with gas fireplace for staying cozy in the winter. Home has 1.5 ton AC which keeps up even on the hottest days! Your primary suite offers vaulted ceiling, stylish tile shower and large walk in closet. Plenty of upgrades in the backyard including additional patio space, new retaining wall, upgraded electrical panel for sauna or hot tub, fresh sod, 5 foot snowmobile/toy gate and peekaboo Mt. Bachelor view! Possibility to expand yard by moving fence, buyer to do due diligence. Home also has solar to keep electrical bills down with assumable loan possible. Need greenspace? Enjoy over 6 acres of forested park with walking trails connected to a community pool
Location
State OR
County Deschutes
Community Stone Creek
Rooms
Basement None
Interior
Interior Features Double Vanity, Open Floorplan, Primary Downstairs, Smart Locks, Stone Counters, Tile Shower
Heating Forced Air, Natural Gas
Cooling Central Air, Heat Pump
Fireplaces Type Gas
Fireplace Yes
Window Features Double Pane Windows,ENERGY STAR Qualified Windows,Vinyl Frames
Exterior
Exterior Feature Patio
Garage Attached, Concrete, Driveway, Garage Door Opener, On Street
Garage Spaces 2.0
Community Features Gas Available, Park, Playground, Trail(s)
Amenities Available Landscaping, Pool
Roof Type Composition
Accessibility Grip-Accessible Features
Porch true
Parking Type Attached, Concrete, Driveway, Garage Door Opener, On Street
Total Parking Spaces 2
Garage Yes
Building
Lot Description Corner Lot, Fenced, Landscaped
Entry Level One
Foundation Stemwall
Builder Name Franklin Brothers
Water Public
Architectural Style Craftsman, Northwest
Structure Type Frame
New Construction No
Schools
High Schools Bend Sr High
Others
Senior Community No
Tax ID 280403
Security Features Carbon Monoxide Detector(s),Smoke Detector(s)
Acceptable Financing Assumable, Cash, Conventional, FHA, VA Loan
Listing Terms Assumable, Cash, Conventional, FHA, VA Loan
Special Listing Condition Standard
Read Less Info
Want to know what your home might be worth? Contact us for a FREE valuation!

Our team is ready to help you sell your home for the highest possible price ASAP








