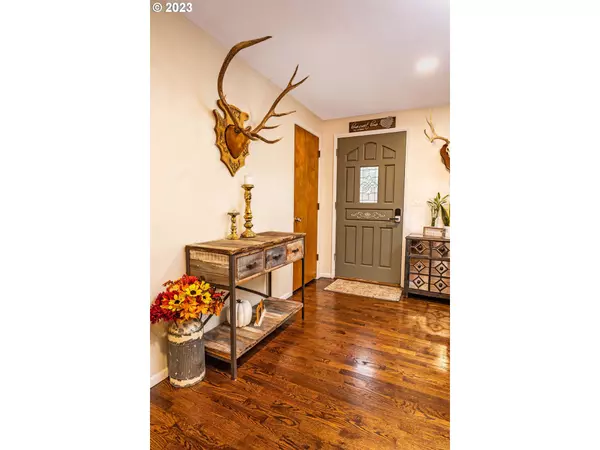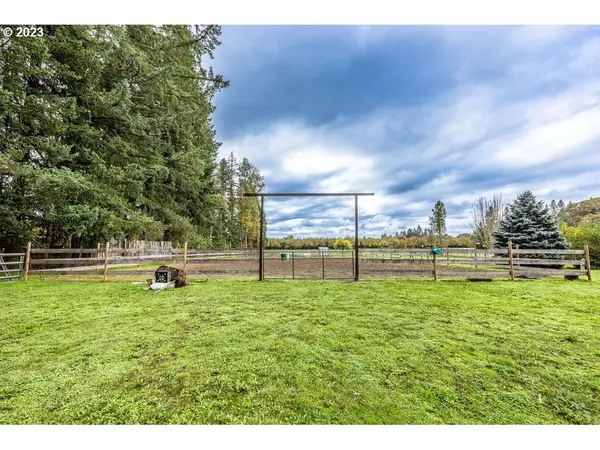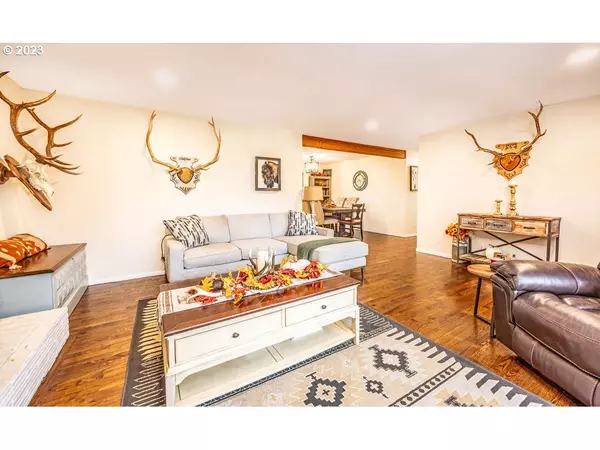Bought with Berkshire Hathaway HomeServices Real Estate Professionals
$613,000
$655,000
6.4%For more information regarding the value of a property, please contact us for a free consultation.
3 Beds
2 Baths
1,500 SqFt
SOLD DATE : 08/01/2024
Key Details
Sold Price $613,000
Property Type Single Family Home
Sub Type Single Family Residence
Listing Status Sold
Purchase Type For Sale
Square Footage 1,500 sqft
Price per Sqft $408
MLS Listing ID 23074899
Sold Date 08/01/24
Style Stories1, Ranch
Bedrooms 3
Full Baths 2
Year Built 1965
Annual Tax Amount $4,157
Tax Year 2023
Lot Size 2.870 Acres
Property Description
Back on market through no fault of property or seller, here is your chance! This recently remodeled 3 bed/2 bath ranch-style home is situated on 2.87 nicely manicured acres. At the heart of the home, you'll find a high-quality kitchen remodel with Quartz countertops, a custom tile backsplash, custom handmade wood cabinetry, and soft-closing doors with practical storage options. Other recent updates include newly installed recessed lighting, a new HVAC and ducting system, a new water heater, and tastefully refinished hardwood floors. Outside you?ll find a spacious 6-stall barn, 145? x 70? outdoor riding arena, raised garden beds, chicken coop, covered back patio and pastureland for your animals. The exterior of the home and barn was also recently repainted. Securely fenced and a quick drive to town, this one is a must see for animal lovers.
Location
State OR
County Lane
Area _236
Zoning RR5
Rooms
Basement Crawl Space
Interior
Interior Features Ceiling Fan, Garage Door Opener, Hardwood Floors, High Speed Internet, Laundry, Quartz, Tile Floor, Vinyl Floor, Water Purifier
Heating Heat Pump
Cooling Heat Pump
Fireplaces Number 1
Fireplaces Type Insert, Wood Burning
Appliance Free Standing Refrigerator, Microwave, Quartz, Stainless Steel Appliance, Tile
Exterior
Exterior Feature Arena, Barn, Corral, Covered Patio, Cross Fenced, Dog Run, Fenced, Garden, Poultry Coop, Raised Beds, R V Parking, R V Boat Storage, Security Lights
Garage Attached
Garage Spaces 2.0
View Mountain, Trees Woods
Roof Type Composition
Parking Type Driveway, R V Access Parking
Garage Yes
Building
Lot Description Gated, Level, Trees
Story 1
Foundation Concrete Perimeter
Sewer Septic Tank
Water Well
Level or Stories 1
Schools
Elementary Schools Elmira
Middle Schools Fern Ridge
High Schools Elmira
Others
Senior Community No
Acceptable Financing Cash, Conventional, FHA, USDALoan, VALoan
Listing Terms Cash, Conventional, FHA, USDALoan, VALoan
Read Less Info
Want to know what your home might be worth? Contact us for a FREE valuation!

Our team is ready to help you sell your home for the highest possible price ASAP








