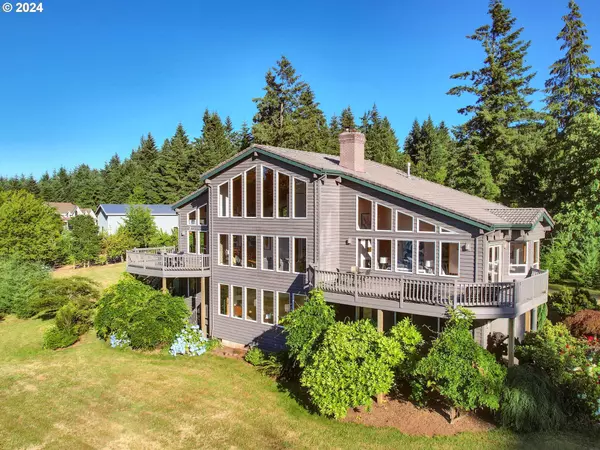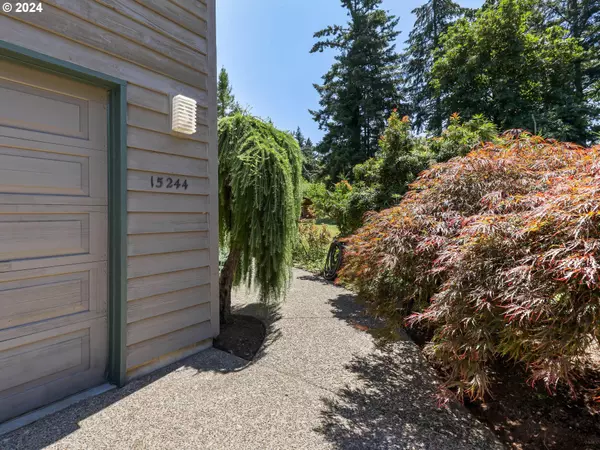Bought with MORE Realty
$1,176,000
$1,250,000
5.9%For more information regarding the value of a property, please contact us for a free consultation.
3 Beds
2.1 Baths
2,998 SqFt
SOLD DATE : 08/01/2024
Key Details
Sold Price $1,176,000
Property Type Single Family Home
Sub Type Single Family Residence
Listing Status Sold
Purchase Type For Sale
Square Footage 2,998 sqft
Price per Sqft $392
MLS Listing ID 24040697
Sold Date 08/01/24
Style Stories2, Contemporary
Bedrooms 3
Full Baths 2
Year Built 1992
Annual Tax Amount $8,581
Tax Year 2023
Lot Size 5.220 Acres
Property Description
Truly a once-in-a-lifetime opportunity to own a slice of heaven on top of the world! Feel as if you are far away from it all but in reality you are so close to everything you need. 5+ private acres greet you upon arrival via the private treed drive. Towering windows welcome you into the custom built home and morph into endless panes with downtown Portland views in the distance. Soaring vaulted tongue & groove wood ceilings, gorgeous hardwood flooring, natural rock fireplace surrounds and open greatroom give the vibe of contemporary lodge-like living. Perfectly proportioned main floor features open living with entertainer's deck and a luxurious primary suite with fireplace, sitting area, walk-in closet, soaking tub, walls of windows and French doors leading to your own private deck with territorial and city views. Downstairs with formal 2 1/2 story entry, family/media room with wood fireplace, outside entry to patio, wetbar with sink and beverage fridge. Outside you'll fall in love with the bubbling waterfalls in the pond, unique mature landscaping, huge detached workshop/garage with Kubota tractor (includes implements), riding lawnmower and additional covered parking, a true gardener's garden area with cherries, apples, plums, pears, rasp/blue/black berries, hazelnuts, figs and more! Stroll the grounds through hundreds of evergreens (future marketable timber) or soak in the sun while nature gazing from the deck at birds, squirrels, deer and the occasional bald eagles. Newer 80gpm well, newer mechanicals, exterior painted in '22, exterior power window shades in DR and primary suite. This property has the definitive 'Wow Factor'! Welcome home!
Location
State OR
County Clackamas
Area _146
Zoning RR-AG
Rooms
Basement Crawl Space
Interior
Interior Features Ceiling Fan, Central Vacuum, Garage Door Opener, Hardwood Floors, High Ceilings, Intercom, Marble, Quartz, Soaking Tub, Tile Floor, Vaulted Ceiling, Washer Dryer
Heating Heat Pump
Cooling Central Air
Fireplaces Number 3
Fireplaces Type Insert, Propane, Wood Burning
Appliance Builtin Refrigerator, Convection Oven, Cooktop, Dishwasher, Double Oven, Down Draft, Gas Appliances, Island, Quartz, Wine Cooler
Exterior
Exterior Feature Deck, Garden, Outbuilding, Porch, Private Road, R V Parking, R V Boat Storage, Second Garage, Security Lights, Workshop, Yard
Garage Attached
Garage Spaces 2.0
View City, Mountain, Trees Woods
Roof Type Tile
Parking Type Driveway, R V Access Parking
Garage Yes
Building
Lot Description Gentle Sloping, Orchard, Private, Private Road, Reproduced Timber, Trees
Story 2
Foundation Concrete Perimeter
Sewer Standard Septic
Water Well
Level or Stories 2
Schools
Elementary Schools Holcomb
Middle Schools Tumwata
High Schools Oregon City
Others
Senior Community No
Acceptable Financing Cash, Conventional
Listing Terms Cash, Conventional
Read Less Info
Want to know what your home might be worth? Contact us for a FREE valuation!

Our team is ready to help you sell your home for the highest possible price ASAP








