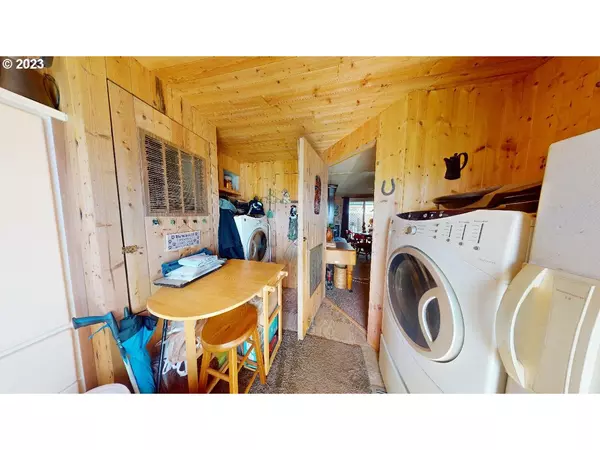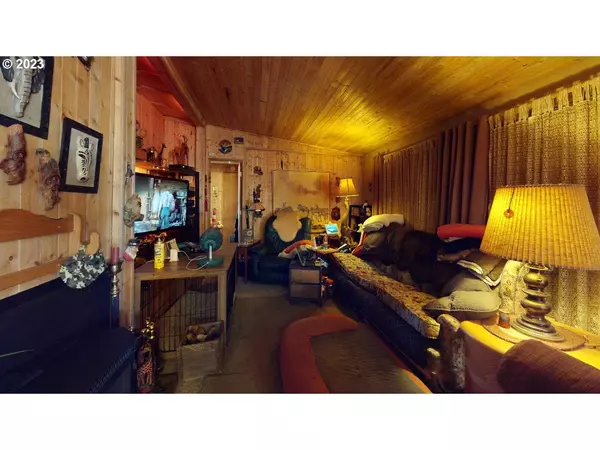Bought with Level Realty Group
$410,000
$399,999
2.5%For more information regarding the value of a property, please contact us for a free consultation.
3 Beds
2 Baths
1,792 SqFt
SOLD DATE : 08/02/2024
Key Details
Sold Price $410,000
Property Type Manufactured Home
Sub Type Manufactured Homeon Real Property
Listing Status Sold
Purchase Type For Sale
Square Footage 1,792 sqft
Price per Sqft $228
MLS Listing ID 23352058
Sold Date 08/02/24
Style Double Wide Manufactured
Bedrooms 3
Full Baths 2
Condo Fees $35
HOA Fees $35/mo
Year Built 1978
Annual Tax Amount $2,481
Tax Year 2023
Lot Size 0.360 Acres
Property Description
Discover the allure of this charming double-wide with 3 bedrooms and 2 full baths nestled in a picturesque country setting on 0.36 acres! The home boasts delightful features, including light wood paneling, an upgraded kitchen, and renovated bathrooms. The expansive modernized kitchen is a culinary haven with a spacious granite eat-in island, stainless steel appliances, and a discreet pantry. Unwind in the living room by the inviting "Greenfire" pellet stove.The primary bedroom is a retreat with a walk-in closet and an en-suite bath offering both a stand-up shower and a luxurious soaking tub. Enjoy outdoor gatherings under the covered deck, and let your furry friends roam in the spacious fenced backyard. Experience the seasonal beauty of Chardonnay vines along the fence.The property includes a two-car garage in as-is condition, and there's convenient RV/boat parking with a u-shaped driveway, providing ample space for multiple vehicles or work trailers. All offers will be given thoughtful consideration, making this an opportunity not to be missed.
Location
State OR
County Washington
Area _152
Rooms
Basement Crawl Space
Interior
Interior Features Granite, High Ceilings, Soaking Tub, Tile Floor, Wallto Wall Carpet
Heating Forced Air
Cooling Central Air
Fireplaces Number 1
Fireplaces Type Pellet Stove
Appliance Builtin Range, Dishwasher, Disposal, Free Standing Refrigerator, Granite, Island, Pantry, Plumbed For Ice Maker, Range Hood, Stainless Steel Appliance, Tile
Exterior
Exterior Feature Covered Deck, Deck, Dog Run, Fenced, Patio, R V Parking, Yard
Garage Carport, Detached
Garage Spaces 2.0
View Territorial, Trees Woods
Roof Type Rubber
Parking Type Carport, Driveway
Garage Yes
Building
Lot Description Gentle Sloping, Secluded
Story 1
Foundation Concrete Perimeter
Sewer Septic Tank
Water Public Water
Level or Stories 1
Schools
Elementary Schools Farmington View
Middle Schools South Meadows
High Schools Hillsboro
Others
Senior Community No
Acceptable Financing Cash, Conventional, FHA, VALoan
Listing Terms Cash, Conventional, FHA, VALoan
Read Less Info
Want to know what your home might be worth? Contact us for a FREE valuation!

Our team is ready to help you sell your home for the highest possible price ASAP








