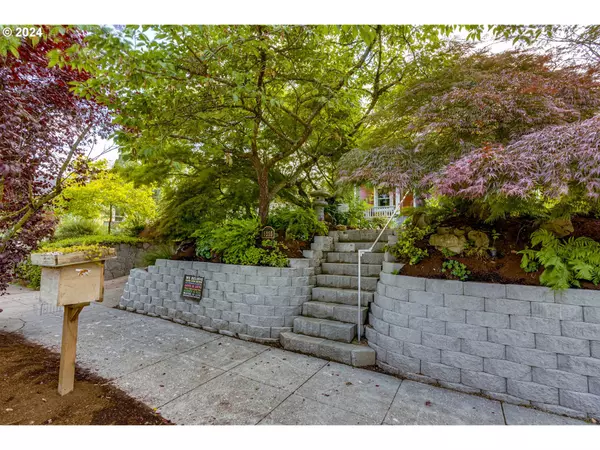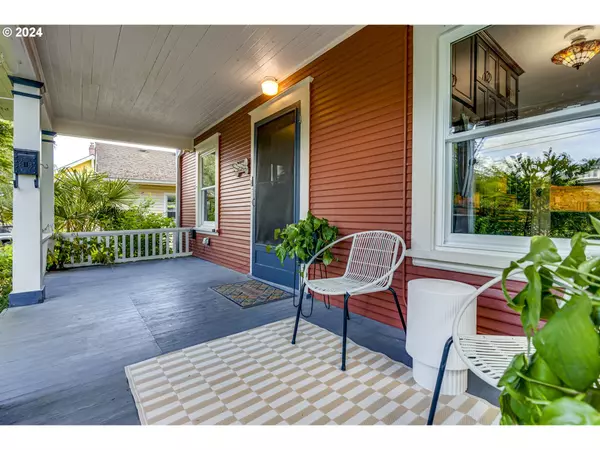Bought with John L. Scott Portland Central
$600,000
$600,000
For more information regarding the value of a property, please contact us for a free consultation.
3 Beds
1 Bath
1,783 SqFt
SOLD DATE : 07/31/2024
Key Details
Sold Price $600,000
Property Type Single Family Home
Sub Type Single Family Residence
Listing Status Sold
Purchase Type For Sale
Square Footage 1,783 sqft
Price per Sqft $336
Subdivision Vernon/Alberta Arts
MLS Listing ID 24411102
Sold Date 07/31/24
Style Bungalow, Traditional
Bedrooms 3
Full Baths 1
Year Built 1909
Annual Tax Amount $1,010
Tax Year 2023
Lot Size 5,227 Sqft
Property Description
*Open house Saturday 6/8 1-3pm and Sunday, 6/9 1:30-3:30pm. Rare opportunity to live less than two blocks from Alberta Park, and all the action of the Alberta Arts District, in this vintage Vernon neighborhood home, nestled in the expertly landscaped, natural wildlife habitat gardens, including exotic kiwis, grapes, persimmons and so much more to discover and enjoy. After taking all of this in from the private front porch, step inside for cozyness, comfort and charm in each tastefully modernized room. You'll find a quaint wood stove in the main floor bedroom, which could easily serve as an office or other communal living space instead. Next, you'll see a door leading directly to the back yard that features an expansive back porch and a Koi pond stocked with 6-24" Koi. The garage converted to a potting/utility shed and the little greenhouse make it easy to continue tending this unique collection of bushes, vines and trees that surround this recently painted (inside & out), re-roofed, updated to vinyl windows and brand spankin' new retaining walled property. Let's keep the praise going and mention the updated kitchen, bathroom, main level floors and the newly added skylight at the top of the steps that lead to two bedrooms. One of which has a lovely west facing deck. Pick up where these loving home owners left off and make this special place your own. PS, Walk Score 93, Bike Score 100! [Home Energy Score = 3. HES Report at https://rpt.greenbuildingregistry.com/hes/OR10229202]
Location
State OR
County Multnomah
Area _142
Rooms
Basement Full Basement, Unfinished
Interior
Heating Forced Air
Cooling Window Unit
Appliance Free Standing Range
Exterior
Exterior Feature Covered Deck, Covered Patio, Greenhouse, Tool Shed
Parking Features Converted
Garage Spaces 1.0
View Pond
Roof Type Composition
Garage Yes
Building
Story 3
Foundation Concrete Perimeter
Sewer Public Sewer
Water Public Water
Level or Stories 3
Schools
Elementary Schools Vernon
Middle Schools Vernon
High Schools Jefferson
Others
Senior Community No
Acceptable Financing Cash, Conventional
Listing Terms Cash, Conventional
Read Less Info
Want to know what your home might be worth? Contact us for a FREE valuation!

Our team is ready to help you sell your home for the highest possible price ASAP







