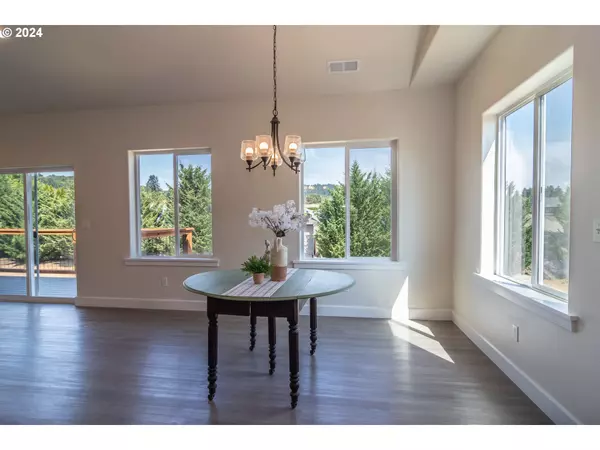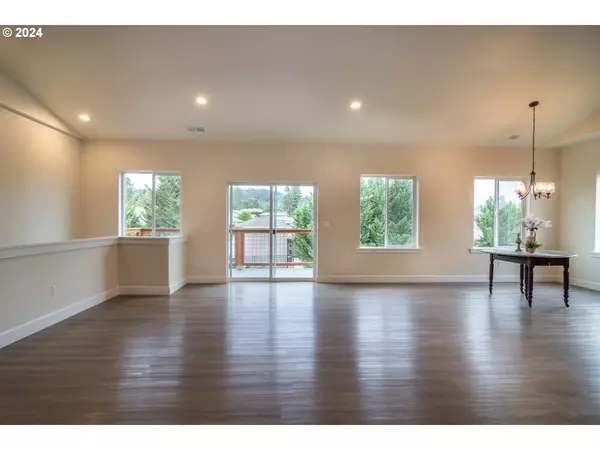Bought with eXp Realty, LLC
$465,000
$465,000
For more information regarding the value of a property, please contact us for a free consultation.
4 Beds
3 Baths
2,810 SqFt
SOLD DATE : 07/17/2024
Key Details
Sold Price $465,000
Property Type Single Family Home
Sub Type Single Family Residence
Listing Status Sold
Purchase Type For Sale
Square Footage 2,810 sqft
Price per Sqft $165
Subdivision Knolls Estates
MLS Listing ID 24378148
Sold Date 07/17/24
Style Stories2, Contemporary
Bedrooms 4
Full Baths 3
Condo Fees $35
HOA Fees $35/mo
Year Built 2019
Annual Tax Amount $3,868
Tax Year 2023
Lot Size 9,583 Sqft
Property Description
New Construction! Stunning 2810 sq ft 4 bedroom, 3 bath home with vaulted ceilings and grand entryway. Situated in the Knolls Estates golf course community. The delightful kitchen features a spacious island, sleek granite countertops, and beautiful hickory cabinetry. The kitchen pantry ensures ample storage space for all your culinary needs. The open concept floorplan provides premium living space options. Entertain with style in the formal dining area with a wet bar, perfect for hosting gatherings. Step out onto not one, but two decks, where you can relax and enjoy the outdoors. Laminate flooring adds a touch of modern charm throughout the home. The primary suite on the main level offers a tranquil retreat with a luxurious soak tub and a separate tiled shower. You will love the convenience of dual vanities in the primary suite, adding a touch of elegance to your daily routine. Lounging area and 2 spacious rooms downstairs with a second bathroom give ample room to house additional family, guests, or as a two family set up. Enjoy the beauty of the surroundings, nestled in a desirable and sprawling golf course community. Easy walking/strolling. The low maintenance yard means more time for you to savor the finer things in life. The double car garage provides ample parking space and additional storage options. A dedicated laundry room ensures that chores are a breeze. With plenty of storage throughout, you will have room for all your belongings. This home offers the perfect blend of luxury, comfort, and functionality. Low HOA fees of $35/month. Reasonable HOA rules. Easy access to I-5 and to all of the amenities Sutherlin has to offer. Schedule your private showing today.
Location
State OR
County Douglas
Area _256
Rooms
Basement Daylight
Interior
Interior Features Garage Door Opener, High Ceilings, Laminate Flooring, Laundry, Soaking Tub, Vaulted Ceiling, Wallto Wall Carpet
Heating Forced Air, Heat Pump
Appliance Dishwasher, Free Standing Range, Granite, Island, Microwave, Pantry, Stainless Steel Appliance
Exterior
Exterior Feature Covered Deck, Porch, Sprinkler, Yard
Garage Attached
Garage Spaces 2.0
View Mountain
Roof Type Composition
Parking Type Driveway, Off Street
Garage Yes
Building
Lot Description Level, Sloped
Story 2
Foundation Concrete Perimeter
Sewer Public Sewer
Water Public Water
Level or Stories 2
Schools
Elementary Schools Sutherlin
Middle Schools Sutherlin
High Schools Sutherlin
Others
Senior Community No
Acceptable Financing Cash, Conventional, FHA, USDALoan, VALoan
Listing Terms Cash, Conventional, FHA, USDALoan, VALoan
Read Less Info
Want to know what your home might be worth? Contact us for a FREE valuation!

Our team is ready to help you sell your home for the highest possible price ASAP








