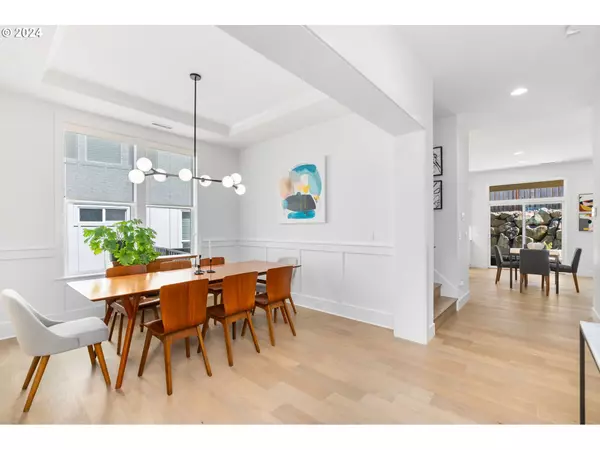Bought with Cascade Hasson Sotheby's International Realty
$1,066,000
$1,050,000
1.5%For more information regarding the value of a property, please contact us for a free consultation.
5 Beds
3 Baths
3,037 SqFt
SOLD DATE : 07/30/2024
Key Details
Sold Price $1,066,000
Property Type Single Family Home
Sub Type Single Family Residence
Listing Status Sold
Purchase Type For Sale
Square Footage 3,037 sqft
Price per Sqft $351
Subdivision Creekview Ridge
MLS Listing ID 24317129
Sold Date 07/30/24
Style Craftsman, Traditional
Bedrooms 5
Full Baths 3
Condo Fees $74
HOA Fees $74/mo
Year Built 2021
Annual Tax Amount $8,986
Tax Year 2023
Lot Size 5,227 Sqft
Property Description
Welcome to this stunning custom Creekview Ridge home boasting all the bells and whistles, and located on one of the developments larger lots facing protected green-space. Luxury custom upgrades include engineered hardwoods throughout the home, high end cabinetry, timeless tile, chic light fixtures, a tankless water heater, quartz countertops, an EV charger and safe rack overhead storage in the garage, electric window treatments with solar battery chargers, and a large covered patio. The hard to find and smartly designed floor plan features a bedroom and full bathroom with a walk-in shower on the main floor, as well as four spacious bedrooms and a vaulted bonus room on the upper level. Hosting friends and family is an easy feat with a formal dining room and Gourmet kitchen featuring top-of-the-line appliances, premium finishes, dual ovens, a large island, ample storage space, and a walk-in pantry. The gorgeous great room flaunts walls of windows, a floor-to-ceiling tiled fireplace, custom bookshelves, and sliders that effortlessly open to the expansive covered patio and fully fenced level lawn. Enjoy living in a safe and picturesque neighborhood surrounded by nature and good neighbors, while being mere minutes from restaurants, shopping, parks, hiking trails, medical facilities, top-rated schools, groceries, freeway access, and more. This is the dream home and community you've been waiting for!
Location
State OR
County Washington
Area _149
Rooms
Basement Crawl Space
Interior
Interior Features Ceiling Fan, Hardwood Floors, High Ceilings, Plumbed For Central Vacuum, Quartz, Soaking Tub, Tile Floor, Vaulted Ceiling, Wainscoting, Wallto Wall Carpet
Heating E N E R G Y S T A R Qualified Equipment, Forced Air, Heat Pump
Cooling Heat Pump
Fireplaces Number 1
Fireplaces Type Gas
Appliance Builtin Oven, Builtin Range, Cooktop, Dishwasher, Disposal, Double Oven, E N E R G Y S T A R Qualified Appliances, Gas Appliances, Island, Microwave, Pantry, Quartz, Range Hood, Stainless Steel Appliance, Tile
Exterior
Exterior Feature Covered Patio, Fenced, Patio, Sprinkler, Yard
Garage Attached
Garage Spaces 2.0
View Trees Woods
Roof Type Composition
Parking Type Driveway
Garage Yes
Building
Lot Description Level
Story 2
Foundation Concrete Perimeter
Sewer Public Sewer
Water Public Water
Level or Stories 2
Schools
Elementary Schools Bonny Slope
Middle Schools Tumwater
High Schools Sunset
Others
Senior Community No
Acceptable Financing Cash, Conventional, FHA, VALoan
Listing Terms Cash, Conventional, FHA, VALoan
Read Less Info
Want to know what your home might be worth? Contact us for a FREE valuation!

Our team is ready to help you sell your home for the highest possible price ASAP








