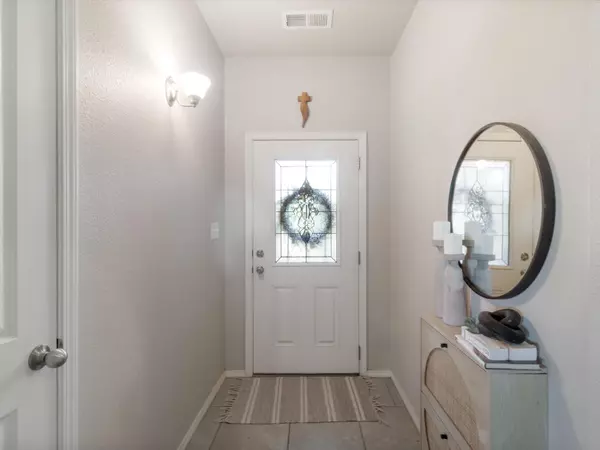Bought with MORE Realty, Inc
$315,000
$320,000
1.6%For more information regarding the value of a property, please contact us for a free consultation.
3 Beds
2 Baths
1,421 SqFt
SOLD DATE : 08/01/2024
Key Details
Sold Price $315,000
Property Type Single Family Home
Sub Type Detached
Listing Status Sold
Purchase Type For Sale
Square Footage 1,421 sqft
Price per Sqft $221
MLS Listing ID 1065858
Sold Date 08/01/24
Bedrooms 3
Full Baths 1
Three Quarter Bath 1
Construction Status Resale
HOA Fees $26/qua
HOA Y/N Yes
Year Built 2015
Annual Tax Amount $2,134
Lot Size 5,662 Sqft
Acres 0.13
Lot Dimensions Public Records
Property Description
Discover this stunning, move-in ready home featuring 3 bedrooms and 2 baths, embodying pride of ownership throughout. Nestled in a serene setting with no backyard neighbors, it offers a peaceful retreat. Just steps away from schools and a church, and within 10 minutes of UNM, CNM, shopping, and the Rio Rancho Event Center, convenience is at your doorstep.The modern kitchen boasts granite countertops and stainless steel appliances, while the primary bedroom offers a luxurious oversized walk-in shower and a spacious walk-in closet. Enjoy the comfort of refrigerated air, only 2 years old, and a brand new water heater installed in May 2024. The separate primary bedroom floorplan ensures privacy. Relish the partial mountain view from the backyard in this exceptional home.
Location
State NM
County Sandoval
Area 161 - Rio Rancho Central
Rooms
Ensuite Laundry Washer Hookup, Dryer Hookup, ElectricDryer Hookup
Interior
Interior Features Ceiling Fan(s), Dual Sinks, Entrance Foyer, Main Level Primary, Pantry, Shower Only, Separate Shower, Water Closet(s), Walk- In Closet(s)
Laundry Location Washer Hookup,Dryer Hookup,ElectricDryer Hookup
Heating Central, Forced Air, Natural Gas
Cooling Refrigerated
Flooring Carpet, Tile
Fireplace No
Appliance Dishwasher, Free-Standing Gas Range, Disposal, Microwave, Refrigerator
Laundry Washer Hookup, Dryer Hookup, Electric Dryer Hookup
Exterior
Exterior Feature Patio, Privacy Wall, Private Yard
Garage Attached, Garage, Garage Door Opener
Garage Spaces 2.0
Garage Description 2.0
Fence Wall
Utilities Available Electricity Connected, Natural Gas Connected, Sewer Connected, Water Connected
Water Access Desc Public
Roof Type Pitched, Shingle
Porch Covered, Open, Patio
Parking Type Attached, Garage, Garage Door Opener
Private Pool No
Building
Lot Description Landscaped, Planned Unit Development
Faces North
Story 1
Entry Level One
Sewer Public Sewer
Water Public
Level or Stories One
New Construction No
Construction Status Resale
Schools
Elementary Schools Colinas Del Norte
Middle Schools Eagle Ridge
High Schools V. Sue Cleveland
Others
HOA Fee Include Common Areas
Tax ID R182844
Security Features Smoke Detector(s)
Acceptable Financing Cash, Conventional, FHA, VA Loan
Green/Energy Cert None
Listing Terms Cash, Conventional, FHA, VA Loan
Financing Conventional
Read Less Info
Want to know what your home might be worth? Contact us for a FREE valuation!

Our team is ready to help you sell your home for the highest possible price ASAP







