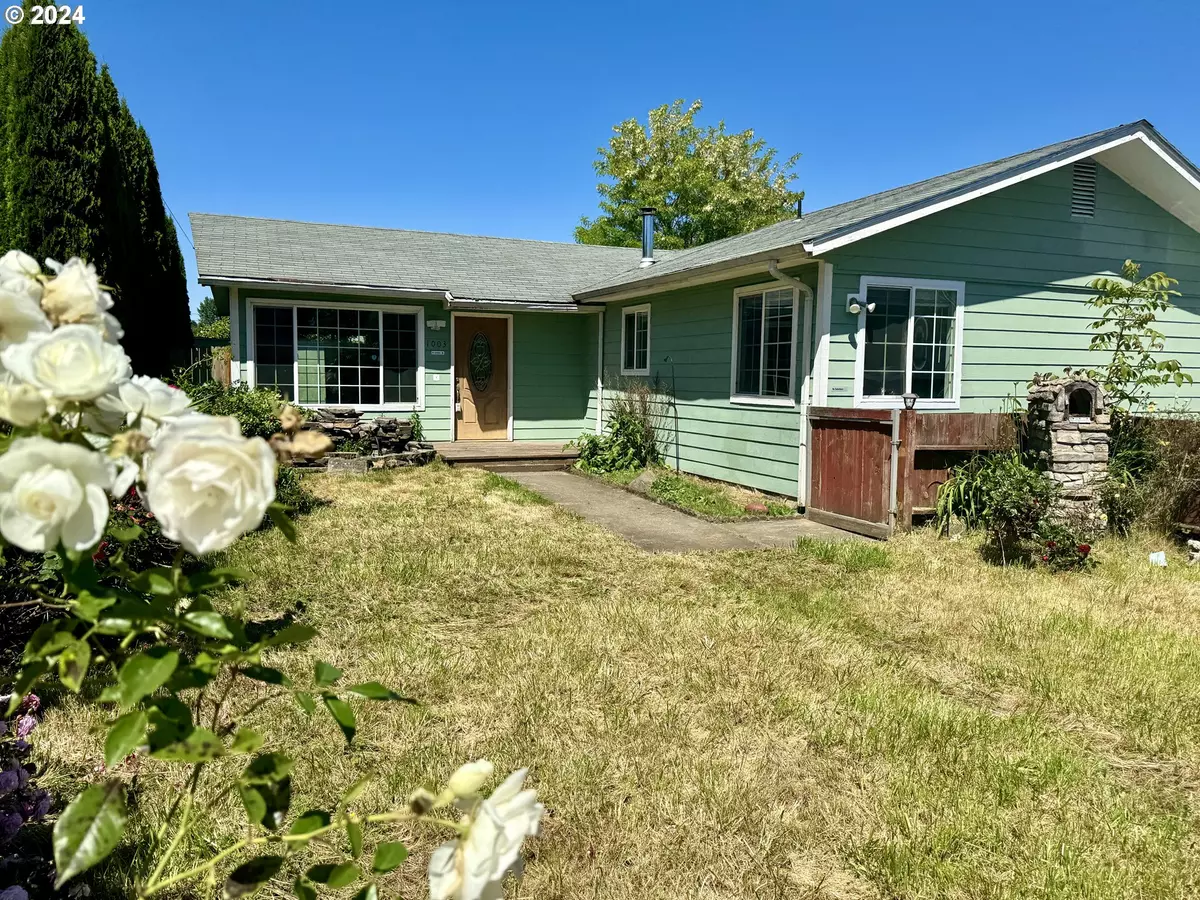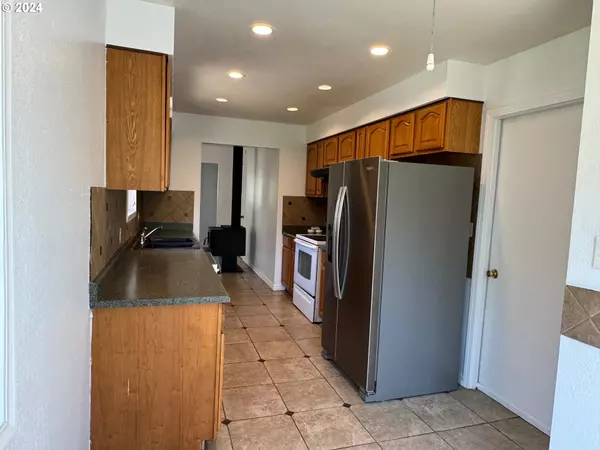Bought with Savi Realty, Inc.
$330,000
$335,000
1.5%For more information regarding the value of a property, please contact us for a free consultation.
4 Beds
1 Bath
1,364 SqFt
SOLD DATE : 08/01/2024
Key Details
Sold Price $330,000
Property Type Single Family Home
Sub Type Single Family Residence
Listing Status Sold
Purchase Type For Sale
Square Footage 1,364 sqft
Price per Sqft $241
MLS Listing ID 24361073
Sold Date 08/01/24
Style Stories1
Bedrooms 4
Full Baths 1
Year Built 1971
Annual Tax Amount $3,209
Tax Year 2024
Property Description
3 bedrooms + big bonus room + detached office (not included in sq footage) This REMODELED GEM is close to everything including FREEWAY ACCESS. There is NEW flooring and paint. The BRIGHT AND OPEN FLOOR PLAN boast 3 bedrooms plus a huge bonus room, with a closet and separate backyard access. The kitchen is perfect for a chef or entertaining with an eat in area and TONS OF COUNTER SPACE, and the luxurious touches make it ABSOUTLY PERFECT. The living room has a slider to the back covered patio area and is oversized to fit everyone. Out back there is a large detached she-shed/office/workshop... you name it, there is a concrete floor, window, power and heat, and it has a brand new roof! It is a perfect space to store your holiday stuff and bikes or to use as living space. There is also plenty of grass to run and play in both the front and back yard- both are fenced. Oh, and did I mention all the rose bushes! There are so many gorgeous roses! Call today, because this MOVE IN READY home is just what you have been waiting for!
Location
State WA
County Cowlitz
Area _82
Interior
Interior Features Ceiling Fan, Laminate Flooring, Laundry, Washer Dryer
Heating Wall Heater, Wood Stove
Fireplaces Number 1
Fireplaces Type Stove, Wood Burning
Appliance Free Standing Range, Stainless Steel Appliance
Exterior
Exterior Feature Covered Patio, Fenced, Patio, Porch, R V Parking, R V Boat Storage, Tool Shed, Workshop, Yard
Parking Type Driveway, R V Access Parking
Garage No
Building
Lot Description Private
Story 1
Sewer Public Sewer
Water Public Water
Level or Stories 1
Schools
Elementary Schools Wallace
Middle Schools Coweeman
High Schools Kelso
Others
Senior Community No
Acceptable Financing Conventional, FHA, USDALoan, VALoan
Listing Terms Conventional, FHA, USDALoan, VALoan
Read Less Info
Want to know what your home might be worth? Contact us for a FREE valuation!

Our team is ready to help you sell your home for the highest possible price ASAP








