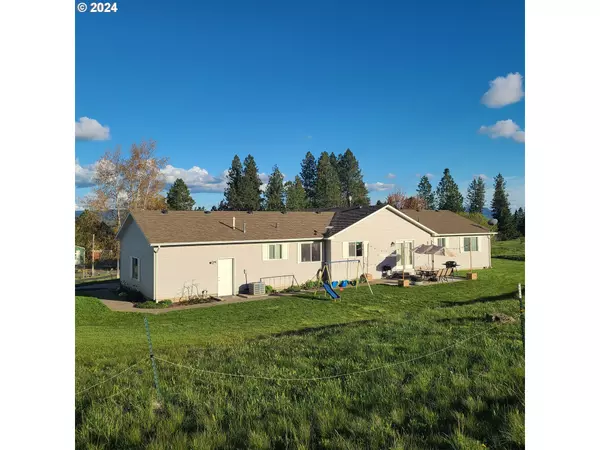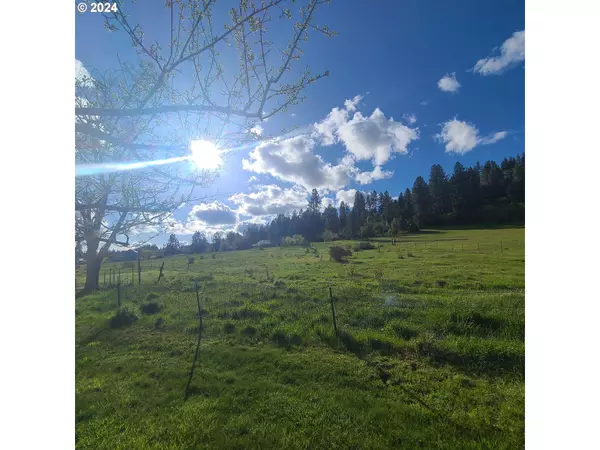Bought with High Country Realty Professionals
$589,000
$589,000
For more information regarding the value of a property, please contact us for a free consultation.
3 Beds
2.1 Baths
1,946 SqFt
SOLD DATE : 08/08/2024
Key Details
Sold Price $589,000
Property Type Single Family Home
Sub Type Single Family Residence
Listing Status Sold
Purchase Type For Sale
Square Footage 1,946 sqft
Price per Sqft $302
MLS Listing ID 24604999
Sold Date 08/08/24
Style Stories1, Ranch
Bedrooms 3
Full Baths 2
Year Built 2000
Annual Tax Amount $3,533
Tax Year 2023
Lot Size 4.660 Acres
Property Description
Small acreage at its best! This is an immaculate home located on 4.66 acres just 3 miles north of Elgin! Beautiful views of the mountains and valley are literally mesmerizing from this property in all directions! The custom home has 3 bedrooms and 2 1/2 bathrooms. This 1946 SF floor plan boasts 2 living areas, a large dining room with a gas stove, a roomy kitchen with built-in gas cook stove and a new built-in gas double oven! Corner kitchen overhead and base cabinets all with lazy Susan access and pull-out shelving makes storage simple! Forced air heat and water heater also on propane gas. On those warm days, the air conditioner is there to help cool you down! Enjoy the finished, heated oversized single car attached garage for many options. The 1000 SF workshop and double garage are just a few steps away to enjoy your favorite hobbies! There is a small barn and stalls for your farm animals, with a chicken coop, and a couple of storage sheds for your extras! The property is completely fenced and ready for your livestock and pets! Complete with automatic sprinkler system to make watering the lawn a breeze! Relax on the large patio in the back yard while you watch the wildlife go by! Many other exciting things that you will need to see for yourself! Don't miss out on this great opportunity!
Location
State OR
County Union
Area _440
Zoning UC-A4
Rooms
Basement Crawl Space
Interior
Interior Features High Ceilings, Vaulted Ceiling, Vinyl Floor, Wallto Wall Carpet, Washer Dryer
Heating Forced Air, Gas Stove
Cooling Central Air
Fireplaces Type Gas, Stove
Appliance Builtin Oven, Builtin Range, Cooktop, Dishwasher, Double Oven, Free Standing Refrigerator, Gas Appliances, Pantry, Plumbed For Ice Maker
Exterior
Exterior Feature Fenced, Outbuilding, Patio, R V Boat Storage, Sprinkler, Tool Shed, Workshop, Yard
Garage Attached, Oversized
Garage Spaces 1.0
View Mountain, Trees Woods, Valley
Roof Type Composition
Parking Type Driveway
Garage Yes
Building
Lot Description Gentle Sloping, Private, Seasonal, Trees
Story 1
Foundation Concrete Perimeter
Sewer Standard Septic
Water Well
Level or Stories 1
Schools
Elementary Schools Stella Mayfield
Middle Schools Elgin
High Schools Elgin
Others
Senior Community No
Acceptable Financing Cash, Conventional, FHA
Listing Terms Cash, Conventional, FHA
Read Less Info
Want to know what your home might be worth? Contact us for a FREE valuation!

Our team is ready to help you sell your home for the highest possible price ASAP








