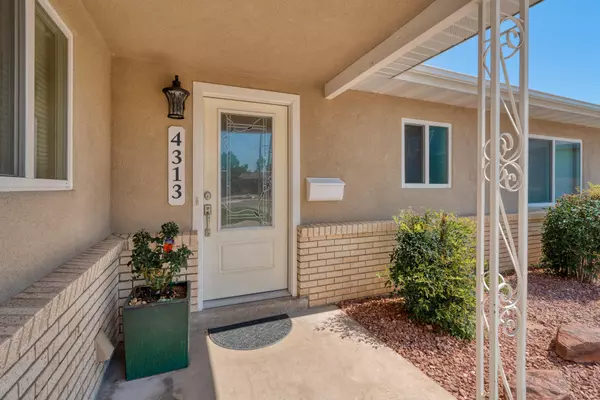Bought with MORE Realty, Inc
$325,000
$315,000
3.2%For more information regarding the value of a property, please contact us for a free consultation.
3 Beds
2 Baths
1,475 SqFt
SOLD DATE : 08/07/2024
Key Details
Sold Price $325,000
Property Type Single Family Home
Sub Type Detached
Listing Status Sold
Purchase Type For Sale
Square Footage 1,475 sqft
Price per Sqft $220
Subdivision Carlisle Del Cero
MLS Listing ID 1066964
Sold Date 08/07/24
Style Mid-Century Modern,Ranch
Bedrooms 3
Full Baths 1
Three Quarter Bath 1
Construction Status Resale
HOA Y/N No
Year Built 1959
Annual Tax Amount $2,161
Lot Size 9,583 Sqft
Acres 0.22
Lot Dimensions Public Records
Property Description
Shiny Northeast Heights Gem! Don't dawdle or you'll miss out! Sweet ranch has been lovingly maintained and improved, items updated over the past few years include: windows, stucco, shingles, fascia/soffits, gutters, refrigerated air, electric meter, hot water heater, master bath, tile floors, kitchen appliances. Large covered patio area for outside living. Nice sized backyard gives breathing space from neighbors and a great place to relax. There's a custom 10x12 shed in the back for additional storage too. Backyard access available for smaller camper or other vehicle. Convenient location just minutes to I-25, Costco, Trader Joes and other fine shopping.
Location
State NM
County Bernalillo
Area 41 - Uptown
Rooms
Other Rooms Shed(s)
Ensuite Laundry Washer Hookup, Electric Dryer Hookup, Gas Dryer Hookup
Interior
Interior Features Breakfast Area, Ceiling Fan(s), High Speed Internet, Multiple Living Areas, Main Level Primary, Pantry, Shower Only, Separate Shower
Laundry Location Washer Hookup,Electric Dryer Hookup,Gas Dryer Hookup
Heating Central, Forced Air
Cooling Refrigerated
Flooring Carpet, Tile
Fireplaces Number 1
Fireplaces Type Custom, Wood Burning
Fireplace Yes
Appliance Dryer, Free-Standing Gas Range, Microwave, Refrigerator, Washer
Laundry Washer Hookup, Electric Dryer Hookup, Gas Dryer Hookup
Exterior
Exterior Feature Private Yard
Garage Attached, Garage, Garage Door Opener, Oversized
Garage Spaces 2.0
Garage Description 2.0
Fence Wall
Utilities Available Cable Available, Electricity Connected, Natural Gas Connected, Phone Available, Sewer Connected, Water Connected
Water Access Desc Public
Roof Type Pitched, Shingle
Accessibility None
Porch Covered, Patio
Parking Type Attached, Garage, Garage Door Opener, Oversized
Private Pool No
Building
Lot Description Lawn, Landscaped
Faces South
Story 1
Entry Level One
Sewer Public Sewer
Water Public
Architectural Style Mid-Century Modern, Ranch
Level or Stories One
Additional Building Shed(s)
New Construction No
Construction Status Resale
Schools
Elementary Schools Hodgin
Middle Schools Mckinley
High Schools Del Norte
Others
Tax ID 101706024931420617
Acceptable Financing Cash, Conventional
Green/Energy Cert None
Listing Terms Cash, Conventional
Financing Conventional
Read Less Info
Want to know what your home might be worth? Contact us for a FREE valuation!

Our team is ready to help you sell your home for the highest possible price ASAP







