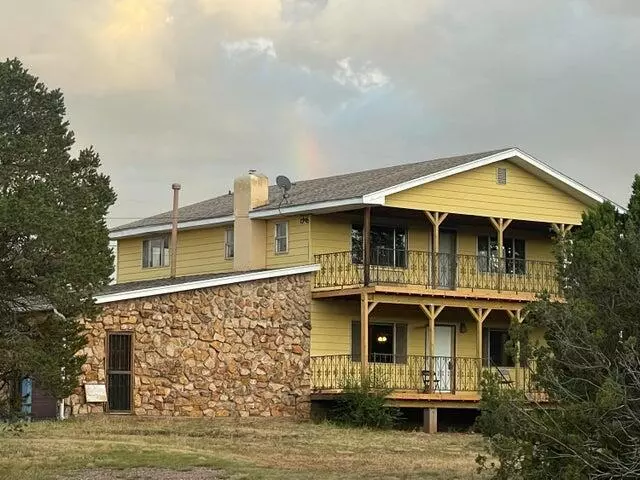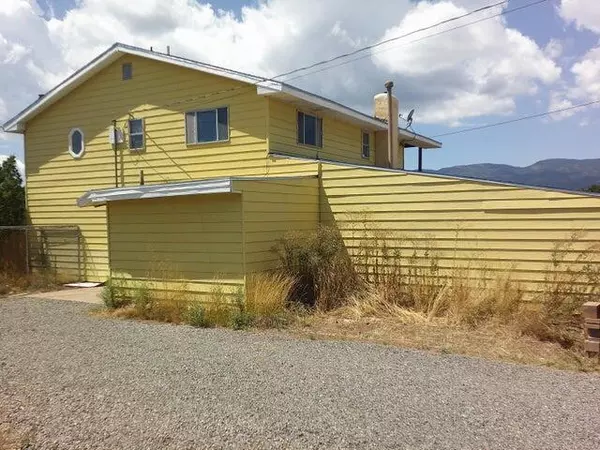Bought with Homewise
$335,000
$335,000
For more information regarding the value of a property, please contact us for a free consultation.
2 Beds
2 Baths
2,271 SqFt
SOLD DATE : 08/09/2024
Key Details
Sold Price $335,000
Property Type Single Family Home
Sub Type Detached
Listing Status Sold
Purchase Type For Sale
Square Footage 2,271 sqft
Price per Sqft $147
MLS Listing ID 1064588
Sold Date 08/09/24
Bedrooms 2
Full Baths 1
Three Quarter Bath 1
Construction Status Resale
HOA Y/N No
Year Built 1975
Annual Tax Amount $2,415
Lot Size 1.490 Acres
Acres 1.49
Lot Dimensions Survey
Property Description
Escape to mountain bliss! Located on 1.49 acres, this picturesque property boasts unparalleled views & tranquility. With 4 garage spaces there's ample parking for all your vehicles & toys. Enjoy the warmth of the newer pellet stove & the charm of rustic wood walls, creating a cozy mountain lodge atmosphere. Upstairs, enjoy the comfortable living space which includes 2 bedrooms, An oversized soaker tub in the bath, & a loft area. Step onto the balcony to experience the breathtaking scenery. The expansive downstairs deck is perfect for entertaining or simply unwinding in your private retreat. With an owned propane tank & a septic inspection already completed, this mountain oasis is ready for you to call home. Don't miss out on the opportunity to experience mountain living at its finest!
Location
State NM
County Bernalillo
Area 220 - North Of I-40
Rooms
Other Rooms Second Garage
Ensuite Laundry Washer Hookup, Dryer Hookup, ElectricDryer Hookup
Interior
Interior Features Ceiling Fan(s), Garden Tub/ Roman Tub, Kitchen Island, Loft, Living/ Dining Room, Pantry
Laundry Location Washer Hookup,Dryer Hookup,ElectricDryer Hookup
Heating Central, Forced Air, Pellet Stove
Cooling None
Flooring Carpet, Laminate
Fireplaces Number 2
Fireplaces Type Custom, Pellet Stove
Fireplace Yes
Appliance Dishwasher, Free-Standing Gas Range
Laundry Washer Hookup, Dryer Hookup, Electric Dryer Hookup
Exterior
Exterior Feature Balcony, Deck, Fully Fenced, Private Yard, Propane Tank - Owned
Garage Attached, Detached, Garage, Workshop in Garage
Garage Spaces 4.0
Garage Description 4.0
Utilities Available Electricity Connected, Propane, Water Connected
View Y/N Yes
Water Access Desc Community/Coop
Roof Type Pitched, Rolled/ Hot Mop, Shingle
Porch Balcony, Deck
Parking Type Attached, Detached, Garage, Workshop in Garage
Private Pool No
Building
Lot Description Landscaped, Views
Faces East
Story 2
Entry Level Two
Sewer Septic Tank
Water Community/ Coop
Level or Stories Two
Additional Building Second Garage
New Construction No
Construction Status Resale
Schools
Elementary Schools San Antonito
Middle Schools Roosevelt
High Schools Manzano
Others
Tax ID 103306316727730815
Acceptable Financing Cash, Conventional, FHA, VA Loan
Green/Energy Cert None
Listing Terms Cash, Conventional, FHA, VA Loan
Financing Conventional
Read Less Info
Want to know what your home might be worth? Contact us for a FREE valuation!

Our team is ready to help you sell your home for the highest possible price ASAP







