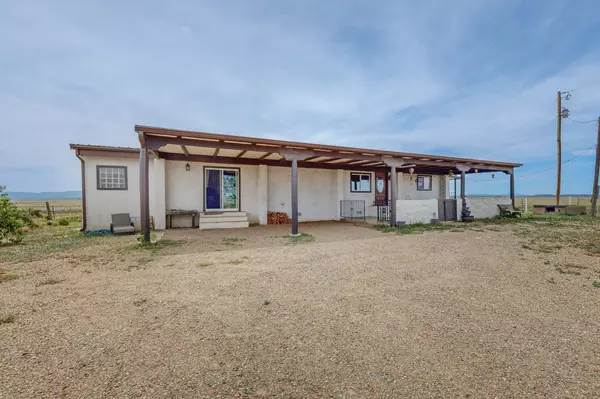Bought with Coldwell Banker Mountain Prop.
$279,200
$290,000
3.7%For more information regarding the value of a property, please contact us for a free consultation.
3 Beds
2 Baths
1,723 SqFt
SOLD DATE : 08/09/2024
Key Details
Sold Price $279,200
Property Type Manufactured Home
Sub Type Manufactured Home
Listing Status Sold
Purchase Type For Sale
Square Footage 1,723 sqft
Price per Sqft $162
MLS Listing ID 1064323
Sold Date 08/09/24
Bedrooms 3
Full Baths 1
Three Quarter Bath 1
Construction Status Resale
HOA Y/N No
Year Built 1967
Annual Tax Amount $1,280
Lot Size 10.000 Acres
Acres 10.0
Lot Dimensions Public Records
Property Description
We are excited to present to you a truly exceptional property that perfectly embodies the charm of New Mexico's East Mountains. The property at 18 Villa Rancho Rd boasts 10 acres of serene landscapes, views, a lovingly cared-for home, and a host of amenities that cater to both comfort and practicality. This remarkable home features 3 bedrooms, 2 bathrooms, a spacious dining room, a functional kitchen and a sunroom off of the primary bedroom with a bar - making it ideal for entertaining guests or enjoying quiet evenings at home. This beautiful retreat is only one hour away from both Albuquerque and Santa Fe, offering you the perfect blend of peaceful seclusion and accessibility to city amenities. Additionally, the property includes 5 horse stables, sheds, a fenced horse arena, and...
Location
State NM
County Torrance
Area 292 - Estancia Mcintosh
Rooms
Other Rooms Stable(s), Shed(s)
Ensuite Laundry Electric Dryer Hookup, Propane Dryer Hookup
Interior
Interior Features Main Level Primary
Laundry Location Electric Dryer Hookup,Propane Dryer Hookup
Heating Central, Forced Air
Cooling Refrigerated
Flooring Tile, Wood
Fireplaces Number 1
Fireplaces Type Wood Burning
Fireplace Yes
Appliance Microwave, Refrigerator
Laundry Electric Dryer Hookup, Propane Dryer Hookup
Exterior
Exterior Feature Private Yard, Propane Tank - Leased
Garage Detached, Finished Garage, Garage, Garage Door Opener, Oversized, Storage
Garage Spaces 3.0
Garage Description 3.0
Utilities Available Electricity Connected, Propane, Sewer Connected, Water Connected
Water Access Desc Private,Well
Roof Type Pitched
Present Use Horses
Accessibility None
Parking Type Detached, Finished Garage, Garage, Garage Door Opener, Oversized, Storage
Private Pool No
Building
Lot Description Landscaped
Faces East
Story 1
Entry Level One
Sewer Septic Tank
Water Private, Well
Level or Stories One
Additional Building Stable(s), Shed(s)
New Construction No
Construction Status Resale
Others
Tax ID 1045039351084000000
Acceptable Financing Cash, Other, See Remarks
Green/Energy Cert None
Listing Terms Cash, Other, See Remarks
Financing Cash
Read Less Info
Want to know what your home might be worth? Contact us for a FREE valuation!

Our team is ready to help you sell your home for the highest possible price ASAP







