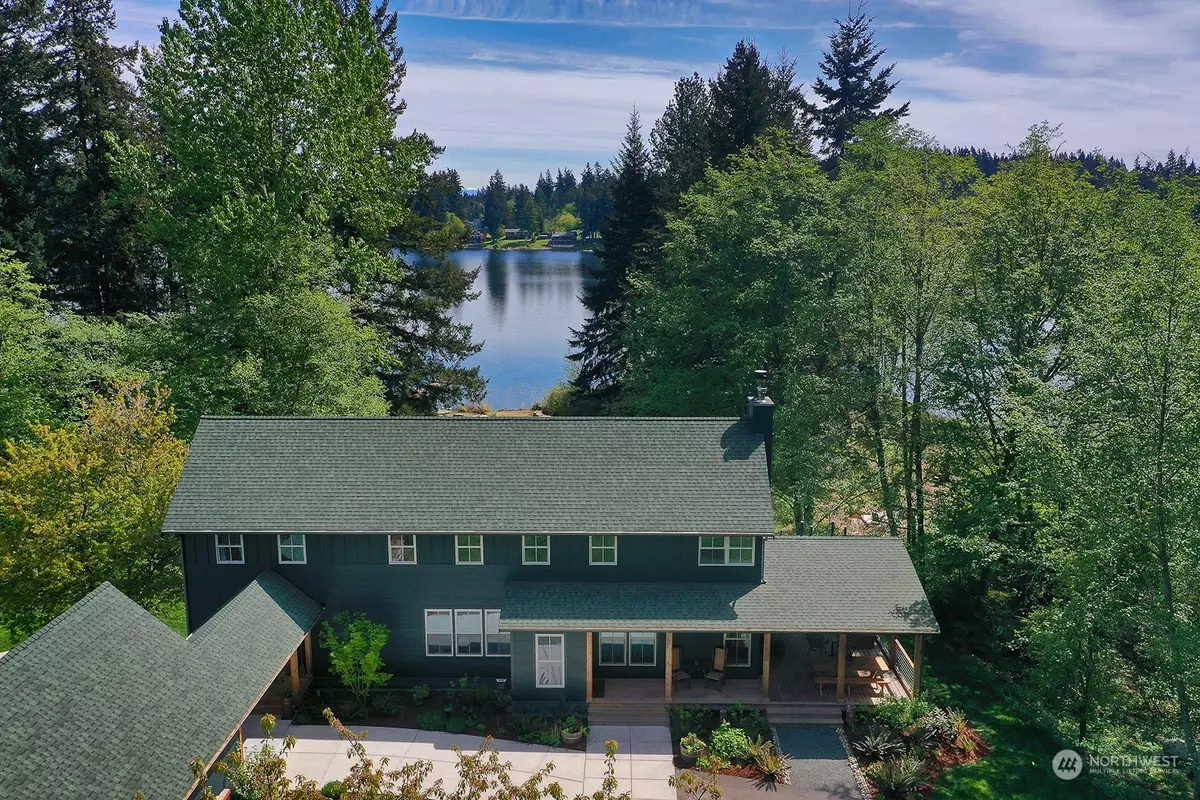Bought with Windermere RE/South Whidbey
$2,700,000
$2,875,000
6.1%For more information regarding the value of a property, please contact us for a free consultation.
5 Beds
5.25 Baths
3,820 SqFt
SOLD DATE : 08/12/2024
Key Details
Sold Price $2,700,000
Property Type Single Family Home
Sub Type Residential
Listing Status Sold
Purchase Type For Sale
Square Footage 3,820 sqft
Price per Sqft $706
Subdivision Deer Lake
MLS Listing ID 2236583
Sold Date 08/12/24
Style 18 - 2 Stories w/Bsmnt
Bedrooms 5
Full Baths 3
Year Built 2020
Annual Tax Amount $7,901
Lot Size 6.500 Acres
Property Description
Exhale as you wind down the paved driveway through this partially wooded 6.5 acre property to where the trees open up to reveal the private, timeless & lovely house on Deer Lake. Beauty & relaxed comfort welcome you throughout every room of this newer custom waterfront home which offers 3 levels with 5 ensuites, 2 kitchens & 3 fireplaces. Experience a gracious balance of cozy intimate nooks & generous open living spaces both inside & out. Outside, you will enjoy over 300 ft of lakefront with docks, a cedar hot tub, wooded trails & plenty of space for pure summertime fun! Come tour this thoughtful, tasteful designer's home intentionally created for gathering with loved ones. This one has everything to grow a lifetime of beautiful memories.
Location
State WA
County Island
Area 811 - South Whidbey Island
Rooms
Basement Finished
Interior
Interior Features Ceramic Tile, Hardwood, Wall to Wall Carpet, Second Kitchen, Bath Off Primary, Double Pane/Storm Window, French Doors, Vaulted Ceiling(s), Walk-In Closet(s), Wired for Generator, Fireplace, Water Heater
Flooring Ceramic Tile, Hardwood, Slate, Vinyl Plank, Carpet
Fireplaces Number 2
Fireplaces Type Gas, Wood Burning
Fireplace true
Appliance Dishwasher(s), Dryer(s), Microwave(s), Refrigerator(s), Stove(s)/Range(s), Washer(s)
Exterior
Exterior Feature Cement Planked
Garage Spaces 3.0
Amenities Available Deck, Dock, Hot Tub/Spa, Outbuildings, Patio
Waterfront Yes
Waterfront Description Lake,No Bank
View Y/N Yes
View Lake, Territorial
Roof Type Composition
Parking Type Driveway, Detached Garage
Garage Yes
Building
Lot Description Paved
Story Two
Builder Name Cascade
Sewer Septic Tank
Water Community
Architectural Style Traditional
New Construction No
Schools
Elementary Schools Buyer To Verify
Middle Schools Buyer To Verify
High Schools Buyer To Verify
School District South Whidbey Island
Others
Senior Community No
Acceptable Financing Cash Out, Conventional
Listing Terms Cash Out, Conventional
Read Less Info
Want to know what your home might be worth? Contact us for a FREE valuation!

Our team is ready to help you sell your home for the highest possible price ASAP

"Three Trees" icon indicates a listing provided courtesy of NWMLS.







