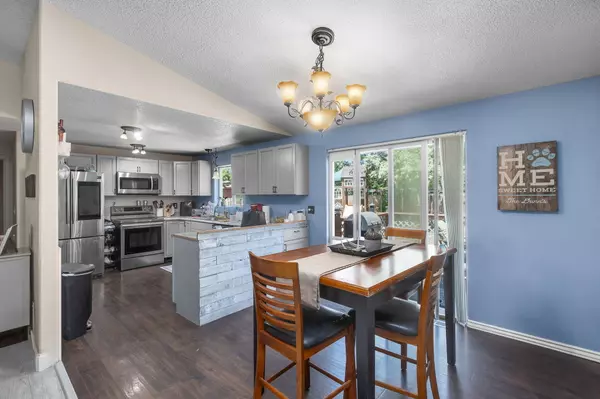$400,000
$415,000
3.6%For more information regarding the value of a property, please contact us for a free consultation.
3 Beds
2 Baths
1,425 SqFt
SOLD DATE : 08/13/2024
Key Details
Sold Price $400,000
Property Type Single Family Home
Sub Type Single Family Residence
Listing Status Sold
Purchase Type For Sale
Square Footage 1,425 sqft
Price per Sqft $280
MLS Listing ID 220184412
Sold Date 08/13/24
Style Ranch
Bedrooms 3
Full Baths 2
Year Built 1999
Annual Tax Amount $2,470
Lot Size 9,583 Sqft
Acres 0.22
Lot Dimensions 0.22
Property Description
Welcome to 2712 NE Huckleberry Court, the perfect first home! The North Ridge neighborhood has the Barnes Butte Trail and park just a stone's throw away. With room for a creative touch, this 3 bedroom, 2 bathroom property is ready for you!
Stepping inside, you'll notice split living, stainless steel appliances, and house ready to call home.
The primary bedroom offers a large Walk-in closet and private bathroom. You also have two generously sized guest bedrooms and a guest bathroom.
Step outside to the private backyard, complete with a chicken coop, deck, and hot tub. Enjoy the safety of your quiet & friendly neighborhood.
Additional features include: Landscaped front yard, back deck , and attached 2-car garage
Prime location, just minutes from town.
Location
State OR
County Crook
Rooms
Basement None
Interior
Interior Features Ceiling Fan(s), Linen Closet, Primary Downstairs, Shower/Tub Combo, Walk-In Closet(s)
Heating Electric, Forced Air, Heat Pump
Cooling Central Air, Heat Pump
Window Features Vinyl Frames
Exterior
Exterior Feature Deck, RV Hookup, Spa/Hot Tub
Garage Attached, Garage Door Opener
Garage Spaces 2.0
Community Features Park, Playground, Trail(s)
Roof Type Composition
Parking Type Attached, Garage Door Opener
Total Parking Spaces 2
Garage Yes
Building
Lot Description Fenced
Entry Level One
Foundation Stemwall
Water Public
Architectural Style Ranch
Structure Type Frame
New Construction No
Schools
High Schools Crook County High
Others
Senior Community No
Tax ID 15449
Security Features Carbon Monoxide Detector(s),Smoke Detector(s)
Acceptable Financing Cash, Conventional, FHA, VA Loan
Listing Terms Cash, Conventional, FHA, VA Loan
Special Listing Condition Standard
Read Less Info
Want to know what your home might be worth? Contact us for a FREE valuation!

Our team is ready to help you sell your home for the highest possible price ASAP








