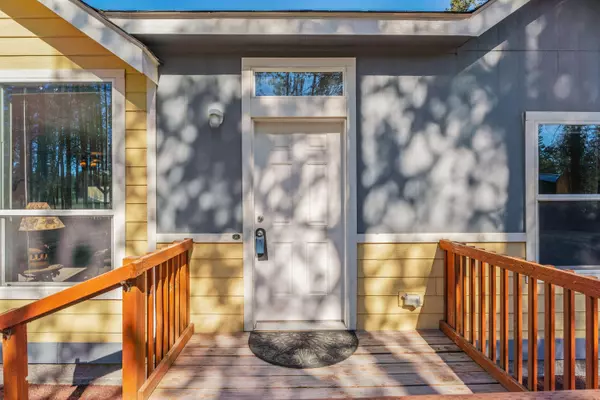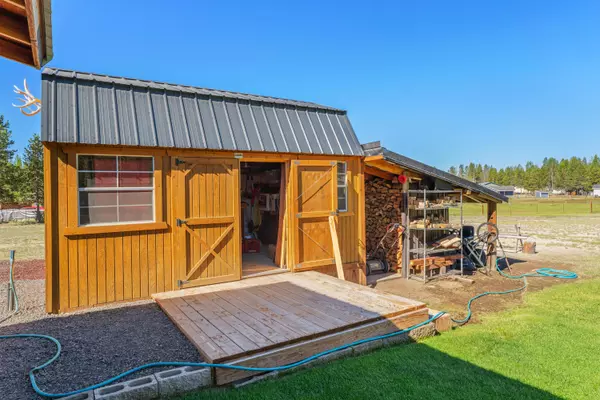$398,000
$398,500
0.1%For more information regarding the value of a property, please contact us for a free consultation.
3 Beds
2 Baths
1,512 SqFt
SOLD DATE : 08/15/2024
Key Details
Sold Price $398,000
Property Type Manufactured Home
Sub Type Manufactured On Land
Listing Status Sold
Purchase Type For Sale
Square Footage 1,512 sqft
Price per Sqft $263
Subdivision Split Rail Ranchos
MLS Listing ID 220162280
Sold Date 08/15/24
Style Traditional
Bedrooms 3
Full Baths 2
Year Built 2019
Annual Tax Amount $1,251
Lot Size 1.550 Acres
Acres 1.55
Lot Dimensions 1.55
Property Description
Come check out your new home! 2019 Energy Star 3 bed 2 bath 1512 sf home on approximately 1.55 acres + or minus! Nice views of Davis Mt right out the back of the property! Located off the Oregon Scenic By way and in the Split Rail Ranchos Subdivision. Enjoy the peace and quiet plus all the wildlife that surrounds this area. This home is clean and move in ready for the new owners! 400 Amp meter Main w/ conduit plumed under house for power to a shop has been installed just waiting on the new owners to build a garage or shop! Property includes a covered back porch and a 12x24 Cement Patio, 10x16 Shed with lights and Woodshed (holds about 5 Cords) and heat pump ready house with electrical disconnect installed outside! So many other features to this home and property. Really a must see! Property has some fencing in place. Home also includes a certified wood stove for the cool nights or mornings.
Location
State OR
County Klamath
Community Split Rail Ranchos
Direction Highway 97 S -Left on Highway 31 East Right on to Sun Forest Drive, Right on Birchwood, Left on Lanewood circle around and make a left on Split Rail, Right on Split Rail Left on Gallop
Rooms
Basement None
Interior
Interior Features Breakfast Bar, Double Vanity, Fiberglass Stall Shower, Pantry, Primary Downstairs, Shower/Tub Combo, Soaking Tub
Heating Electric, Forced Air, Free-Standing, Wood
Cooling None
Exterior
Exterior Feature Deck, Patio
Garage Driveway, Gravel, No Garage
Community Features Road Assessment
Roof Type Composition
Parking Type Driveway, Gravel, No Garage
Garage No
Building
Lot Description Landscaped, Level, Native Plants, Wooded
Entry Level One
Foundation Block
Water Private, Well
Architectural Style Traditional
Structure Type Manufactured House
New Construction No
Schools
High Schools Check With District
Others
Senior Community No
Tax ID 138407
Security Features Carbon Monoxide Detector(s),Smoke Detector(s)
Acceptable Financing Cash, Conventional, FHA, VA Loan
Listing Terms Cash, Conventional, FHA, VA Loan
Special Listing Condition Standard
Read Less Info
Want to know what your home might be worth? Contact us for a FREE valuation!

Our team is ready to help you sell your home for the highest possible price ASAP








