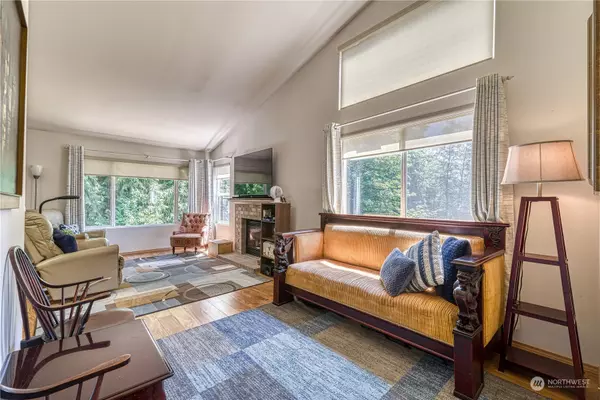Bought with Windermere RE West Sound Inc.
$520,000
$520,000
For more information regarding the value of a property, please contact us for a free consultation.
2 Beds
2 Baths
1,444 SqFt
SOLD DATE : 08/15/2024
Key Details
Sold Price $520,000
Property Type Single Family Home
Sub Type Residential
Listing Status Sold
Purchase Type For Sale
Square Footage 1,444 sqft
Price per Sqft $360
Subdivision Finn Hill
MLS Listing ID 2264713
Sold Date 08/15/24
Style 10 - 1 Story
Bedrooms 2
Full Baths 2
HOA Fees $10/mo
Year Built 1996
Annual Tax Amount $3,482
Lot Size 9,148 Sqft
Lot Dimensions 49x104x110x143
Property Description
It is located just off 3 Highway. Centrally located to shopping. Open concept with plenty of options. Back deck with step down the back yard. Freshly painted modern colors. Large Open floor plan with high ceilings. Massive Master bedroom with oversized walking closet. Giant Master bathroom. The bonus room overlooks the front. Back deck & front porch for sitting outside. The side yard is fenced for your dog newer. Public Transportation is close by for carpool workers. Garden Area in the back!
Location
State WA
County Kitsap
Area 165 - Finn Hill
Rooms
Basement None
Main Level Bedrooms 2
Interior
Interior Features Laminate, Wall to Wall Carpet, Ceiling Fan(s), Double Pane/Storm Window, Skylight(s), Vaulted Ceiling(s), Walk-In Closet(s), Fireplace, Water Heater
Flooring Laminate, Vinyl, Carpet
Fireplaces Number 1
Fireplaces Type Gas
Fireplace true
Appliance Dishwasher(s), Disposal, Microwave(s), Refrigerator(s), Stove(s)/Range(s)
Exterior
Exterior Feature Metal/Vinyl
Garage Spaces 2.0
Community Features CCRs
Amenities Available Deck, Dog Run, Fenced-Partially, Gas Available, Patio
Waterfront No
View Y/N Yes
View Territorial
Roof Type Composition
Parking Type Driveway, Attached Garage
Garage Yes
Building
Lot Description Curbs, Paved, Sidewalk, Value In Land
Story One
Sewer Sewer Connected
Water Public
Architectural Style Traditional
New Construction No
Schools
Elementary Schools Buyer To Verify
Middle Schools Buyer To Verify
High Schools Buyer To Verify
School District North Kitsap #400
Others
Senior Community No
Acceptable Financing Cash Out, Conventional, FHA, VA Loan
Listing Terms Cash Out, Conventional, FHA, VA Loan
Read Less Info
Want to know what your home might be worth? Contact us for a FREE valuation!

Our team is ready to help you sell your home for the highest possible price ASAP

"Three Trees" icon indicates a listing provided courtesy of NWMLS.







