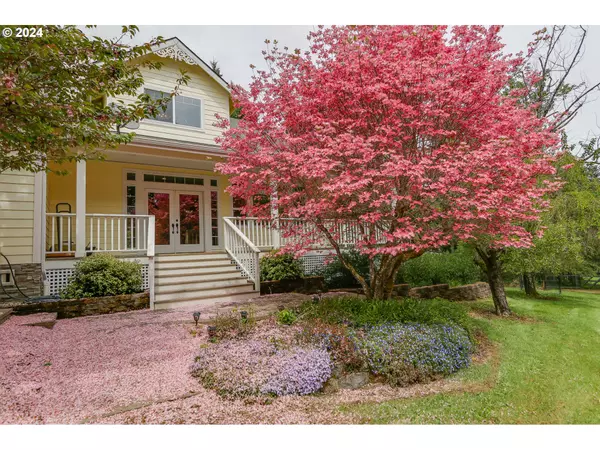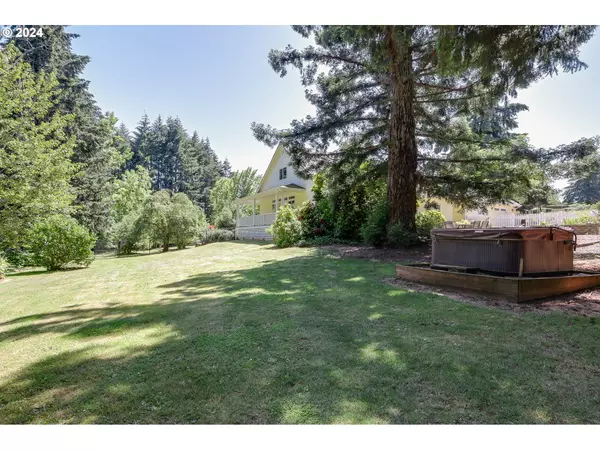Bought with Premiere Property Group LLC
$1,035,000
$1,050,000
1.4%For more information regarding the value of a property, please contact us for a free consultation.
3 Beds
2.1 Baths
2,601 SqFt
SOLD DATE : 08/15/2024
Key Details
Sold Price $1,035,000
Property Type Single Family Home
Sub Type Single Family Residence
Listing Status Sold
Purchase Type For Sale
Square Footage 2,601 sqft
Price per Sqft $397
MLS Listing ID 24083996
Sold Date 08/15/24
Style Custom Style, Farmhouse
Bedrooms 3
Full Baths 2
Year Built 2017
Annual Tax Amount $4,658
Tax Year 2023
Lot Size 5.310 Acres
Property Description
Welcome to Paradise and be prepared to be captivated by this exceptional residence! Nestled on a sprawling 5.3-acre country estate, this home is accessible through a custom entry gate off Paradise Drive. The property has a nice mix of mature trees and open pastures creating a picturesque setting. Meticulously crafted in 2017, the attention to details and craftsmanship are evident throughout the house. Numerous windows from the dining area to the living room bring in abundant natural light, creating an inviting atmosphere throughout. Primary Suite has 2 generous sized walk in closets and a private bath suite with 2 separate custom 6 ft granite vanities. The kitchen is a cook's dream come true with a 9 ft granite island with bar stool seating, 2 full size Bosch ovens, Bosch microwave drawer, & a pot filler over a 5 burner gas cook top. Upstairs are 2 bedrooms, a spacious living area and another full size bath with cherry cabinets. Featured on the property is a 3-stall barn, fully matted, with newly added solid wood dividers, stall fronts and 24 ft runs off each stall with new footing, a wash rack, and three new large turnouts, a spacious dog run and chicken coop. Many storage structures including woodshed and machine shed w/lights and power outlets, room for horse trailer and RV parking and much more! This is a must see property to appreciate all it has to offer. Don't miss out on this amazing property!
Location
State OR
County Lane
Area _237
Zoning RR5
Rooms
Basement Crawl Space
Interior
Interior Features Ceiling Fan, Garage Door Opener, Granite, High Ceilings, High Speed Internet, Laundry, Luxury Vinyl Plank, Tile Floor
Heating Forced Air, Heat Pump, Wood Stove
Cooling Heat Pump
Fireplaces Number 1
Fireplaces Type Stove, Wood Burning
Appliance Builtin Oven, Builtin Range, Dishwasher, E N E R G Y S T A R Qualified Appliances, Free Standing Refrigerator, Granite, Island, Microwave, Pantry, Pot Filler, Stainless Steel Appliance, Tile
Exterior
Exterior Feature Barn, Covered Deck, Cross Fenced, Dog Run, Fenced, Free Standing Hot Tub, Garden, Outbuilding, Poultry Coop, Raised Beds, R V Parking, R V Boat Storage, Spa, Tool Shed, Water Feature, Workshop, Yard
Garage Detached, Oversized
Garage Spaces 2.0
Waterfront Yes
Waterfront Description Other,Seasonal
View Trees Woods
Roof Type Composition
Parking Type Driveway
Garage Yes
Building
Lot Description Gated, Gentle Sloping, Pasture, Private, Trees
Story 2
Foundation Concrete Perimeter
Sewer Septic Tank, Standard Septic
Water Private, Well
Level or Stories 2
Schools
Elementary Schools Elmira
Middle Schools Fern Ridge
High Schools Elmira
Others
Senior Community No
Acceptable Financing Cash, Conventional, VALoan
Listing Terms Cash, Conventional, VALoan
Read Less Info
Want to know what your home might be worth? Contact us for a FREE valuation!

Our team is ready to help you sell your home for the highest possible price ASAP








