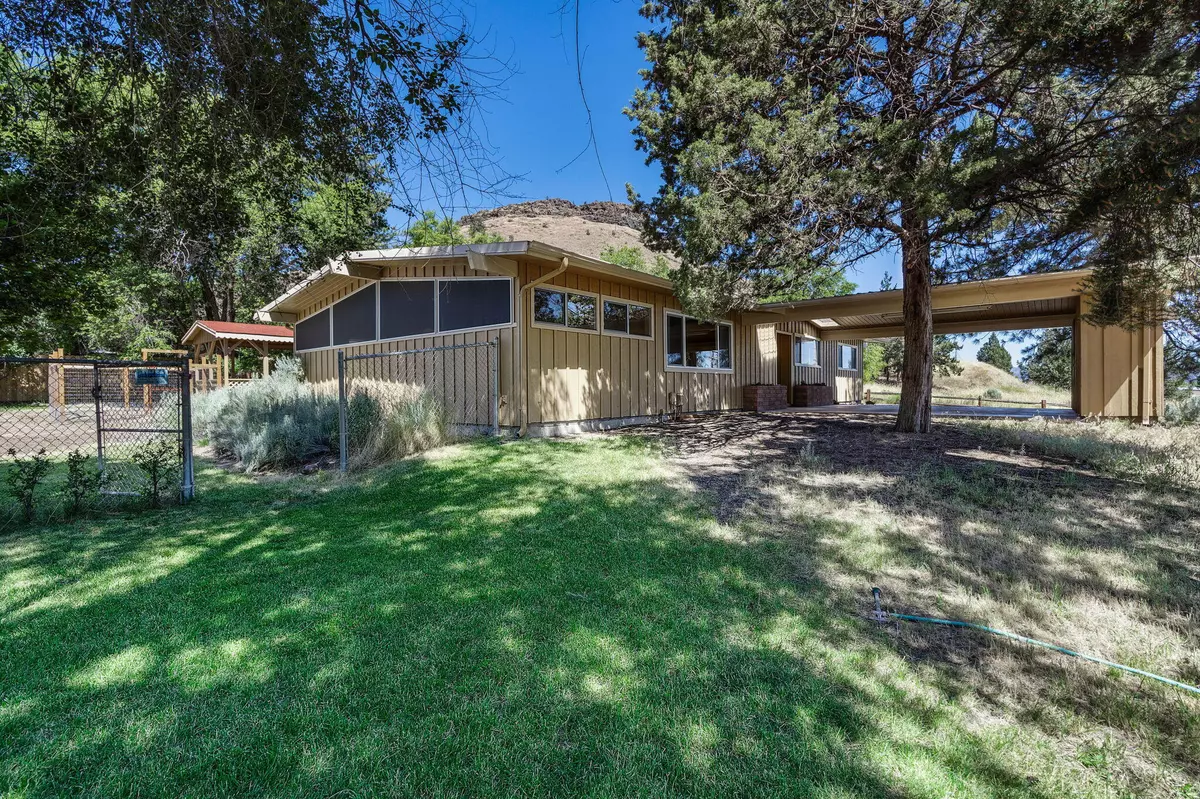$455,000
$435,000
4.6%For more information regarding the value of a property, please contact us for a free consultation.
3 Beds
2 Baths
1,724 SqFt
SOLD DATE : 08/16/2024
Key Details
Sold Price $455,000
Property Type Single Family Home
Sub Type Single Family Residence
Listing Status Sold
Purchase Type For Sale
Square Footage 1,724 sqft
Price per Sqft $263
Subdivision Bowens
MLS Listing ID 220185590
Sold Date 08/16/24
Style Ranch
Bedrooms 3
Full Baths 2
Year Built 1965
Annual Tax Amount $3,088
Lot Size 0.690 Acres
Acres 0.69
Lot Dimensions 0.69
Property Description
MCM GEM!! True vintage charm in this clean-as-a-whistle, well-kept, mid century home. Greeted by a sturdy carport with built-in storage, your first glance of the house leads you into the cozy entry and living room area, complete with a gas fireplace & stone hearth, and gorgeous wood plank ceilings. The bright, drop down family room area has space to spread out, and the classically designed kitchen with original built-ins and cabinets, plus dining area, invites your guests to stay a while. Irrigation rights (.69 acres) + well and public water utilities, native plants & grass, a fenced-in garden area, gazebo, and large 30x40' shop highlight this prime property in Prineville that overlooks the span of Meadow Lakes Golf Course. With the peaceful setting and one of a kind property, this truly is simplicity at its BEST!
Location
State OR
County Crook
Community Bowens
Rooms
Basement None
Interior
Interior Features Built-in Features, Ceiling Fan(s), Laminate Counters, Linen Closet, Shower/Tub Combo, Smart Thermostat, Solid Surface Counters, Vaulted Ceiling(s)
Heating Electric, Forced Air, Natural Gas, Other
Cooling Wall/Window Unit(s)
Fireplaces Type Gas
Fireplace Yes
Window Features Aluminum Frames,Double Pane Windows,Vinyl Frames
Exterior
Garage Attached Carport, Driveway, Garage Door Opener, Gravel, RV Access/Parking, RV Garage, Storage, Workshop in Garage
Roof Type Metal
Parking Type Attached Carport, Driveway, Garage Door Opener, Gravel, RV Access/Parking, RV Garage, Storage, Workshop in Garage
Garage No
Building
Lot Description Adjoins Public Lands, Fenced, Garden, Landscaped, Sprinkler Timer(s)
Entry Level One
Foundation Concrete Perimeter
Water Public
Architectural Style Ranch
Structure Type Block,Frame
New Construction No
Schools
High Schools Crook County High
Others
Senior Community No
Tax ID 11796
Security Features Carbon Monoxide Detector(s),Smoke Detector(s)
Acceptable Financing Cash, Conventional, FHA, FMHA, USDA Loan, VA Loan
Listing Terms Cash, Conventional, FHA, FMHA, USDA Loan, VA Loan
Special Listing Condition Standard
Read Less Info
Want to know what your home might be worth? Contact us for a FREE valuation!

Our team is ready to help you sell your home for the highest possible price ASAP








