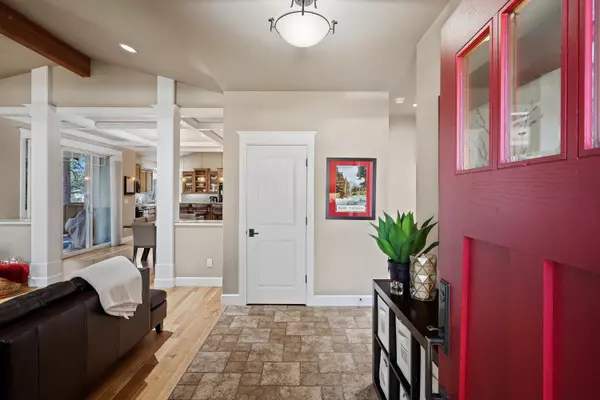$1,745,000
$1,799,900
3.1%For more information regarding the value of a property, please contact us for a free consultation.
5 Beds
4 Baths
3,262 SqFt
SOLD DATE : 08/16/2024
Key Details
Sold Price $1,745,000
Property Type Single Family Home
Sub Type Single Family Residence
Listing Status Sold
Purchase Type For Sale
Square Footage 3,262 sqft
Price per Sqft $534
Subdivision Northwest Crossing
MLS Listing ID 220179840
Sold Date 08/16/24
Style Cottage/Bungalow,Craftsman
Bedrooms 5
Full Baths 4
Year Built 2006
Annual Tax Amount $9,998
Lot Size 0.300 Acres
Acres 0.3
Lot Dimensions 0.3
Property Description
RARE DETACHED ADU, TWO-2 CAR GARAGES. Stunning craftsman-style situated on a generous lot boasting an impressive yard space. With unmatched elegance & functionality, this luxurious dwelling lets you immerse yourself in a vast outdoor space. It includes two, 2-car garages, making parking effortless & provides ample space for all your gear. Inside the 2662sf main home, you'll witness impeccable craftsmanship, highlighted by features like exposed beams & coffered ceilings. The main level includes a conveniently located primary suite & versatile room that could serve as an office or an extra bedroom. A separate 600sf ADU with private entrance, serves any guest accommodation or fosters potential additional income with a full kitchen & well-appointed bedroom suite. Positioned in one of Bend's most desirable neighborhoods, this luxury property, totaling 3262sf of living space & roomy yard along with the garage, is undoubtedly upscale living at its finest.
Location
State OR
County Deschutes
Community Northwest Crossing
Rooms
Basement None
Interior
Interior Features Ceiling Fan(s), Central Vacuum, Double Vanity, Enclosed Toilet(s), Kitchen Island, Linen Closet, Open Floorplan, Pantry, Primary Downstairs, Shower/Tub Combo, Solid Surface Counters, Tile Counters, Tile Shower, Vaulted Ceiling(s), Walk-In Closet(s), Wet Bar, Wired for Data, Wired for Sound
Heating Forced Air, Natural Gas
Cooling Central Air
Fireplaces Type Gas, Great Room
Fireplace Yes
Window Features Double Pane Windows,Vinyl Frames
Exterior
Exterior Feature Deck, Fire Pit, Patio, Spa/Hot Tub
Garage Alley Access, Asphalt, Attached, Driveway, Garage Door Opener
Garage Spaces 4.0
Community Features Park, Playground, Short Term Rentals Not Allowed
Roof Type Composition
Parking Type Alley Access, Asphalt, Attached, Driveway, Garage Door Opener
Total Parking Spaces 4
Garage Yes
Building
Lot Description Drip System, Fenced, Landscaped, Level, Sprinkler Timer(s), Sprinklers In Front, Sprinklers In Rear
Entry Level Two
Foundation Stemwall
Water Public
Architectural Style Cottage/Bungalow, Craftsman
Structure Type Frame
New Construction No
Schools
High Schools Summit High
Others
Senior Community No
Tax ID 251031
Security Features Carbon Monoxide Detector(s),Smoke Detector(s)
Acceptable Financing Cash, Conventional
Listing Terms Cash, Conventional
Special Listing Condition Standard
Read Less Info
Want to know what your home might be worth? Contact us for a FREE valuation!

Our team is ready to help you sell your home for the highest possible price ASAP








