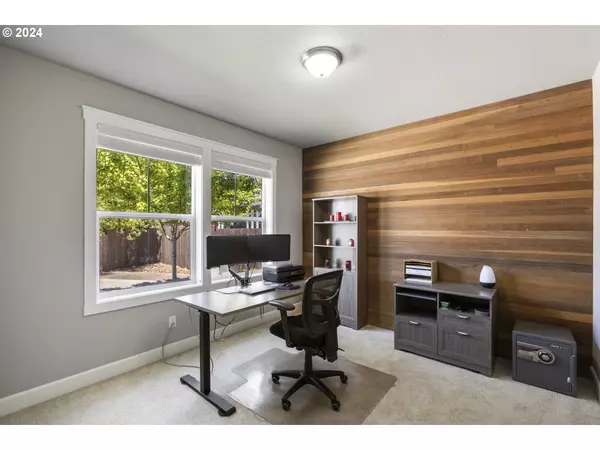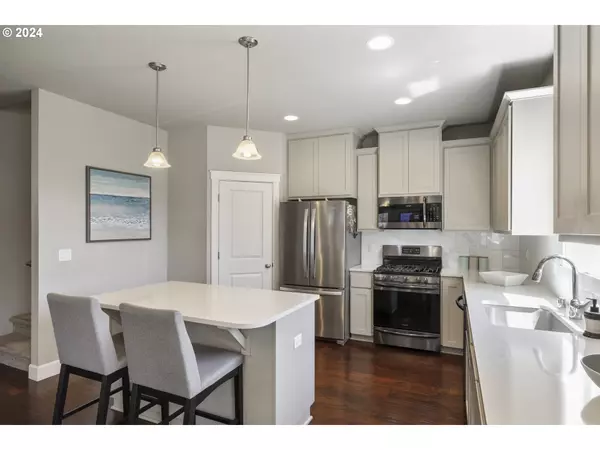Bought with MORE Realty, Inc
$615,000
$615,000
For more information regarding the value of a property, please contact us for a free consultation.
3 Beds
3 Baths
2,275 SqFt
SOLD DATE : 08/16/2024
Key Details
Sold Price $615,000
Property Type Single Family Home
Sub Type Single Family Residence
Listing Status Sold
Purchase Type For Sale
Square Footage 2,275 sqft
Price per Sqft $270
Subdivision Heritage Commons
MLS Listing ID 24271249
Sold Date 08/16/24
Style Stories2, Craftsman
Bedrooms 3
Full Baths 3
Year Built 2018
Annual Tax Amount $6,136
Tax Year 2023
Lot Size 7,405 Sqft
Property Description
Welcome to this immaculate home offering a blend of modern comfort and spacious living. Located in a desirable neighborhood, this property features three generously sized bedrooms plus a versatile den, ideal for a home office or guest room. Step into the inviting main level where you'll find a full bath, a rare feature in most homes. The heart of the home is a well-appointed kitchen boasting contemporary appliances, ample cabinet space, and a convenient breakfast bar for casual dining. Adjacent to the kitchen, a cozy dining area opens seamlessly into a bright and airy living room, creating an ideal space for gatherings and everyday living. Outside, a large backyard awaits, offering plenty of room for outdoor activities, gardening, or simply relaxing in the sunshine. Extra parking space ensures convenience for multiple vehicles, complemented by a spacious three-car garage providing ample storage options and workspace. This home is meticulously maintained, presenting like new with modern finishes and fixtures throughout. Whether you're looking to entertain, work from home, or enjoy peaceful moments in a private setting, this property offers the perfect blend of comfort and functionality. Don't miss the opportunity to make this exceptional residence your own. Schedule a showing today to experience all that this home has to offer!
Location
State WA
County Clark
Area _25
Rooms
Basement Crawl Space
Interior
Interior Features Central Vacuum, Engineered Hardwood, Garage Door Opener, Laundry, Quartz, Soaking Tub, Tile Floor, Wallto Wall Carpet
Heating Forced Air
Cooling Central Air
Fireplaces Number 1
Fireplaces Type Gas
Appliance Dishwasher, E N E R G Y S T A R Qualified Appliances, Free Standing Range, Gas Appliances, Island, Microwave, Pantry, Quartz, Solid Surface Countertop, Stainless Steel Appliance, Tile
Exterior
Exterior Feature Covered Patio, Fenced, Gas Hookup, Sprinkler, Yard
Garage Attached
Garage Spaces 3.0
Roof Type Composition
Parking Type Driveway, Parking Pad
Garage Yes
Building
Lot Description Cul_de_sac, Flag Lot, Level, Private
Story 2
Sewer Public Sewer
Water Public Water
Level or Stories 2
Schools
Elementary Schools Sifton
Middle Schools Frontier
High Schools Heritage
Others
Senior Community No
Acceptable Financing Cash, Conventional, FHA, VALoan
Listing Terms Cash, Conventional, FHA, VALoan
Read Less Info
Want to know what your home might be worth? Contact us for a FREE valuation!

Our team is ready to help you sell your home for the highest possible price ASAP








