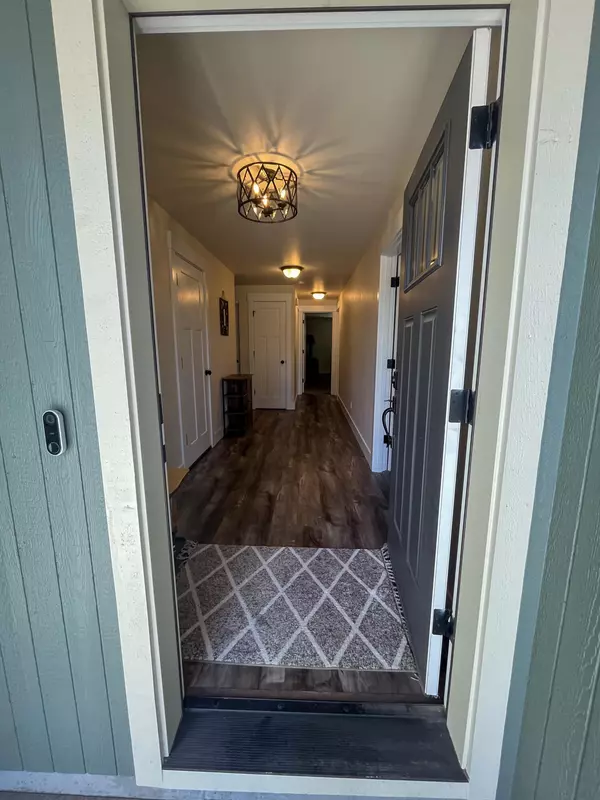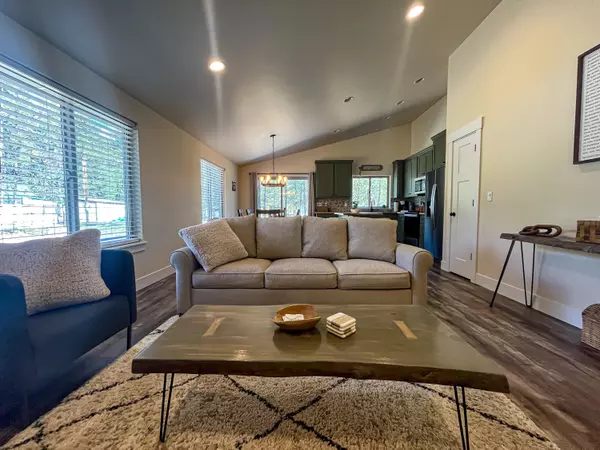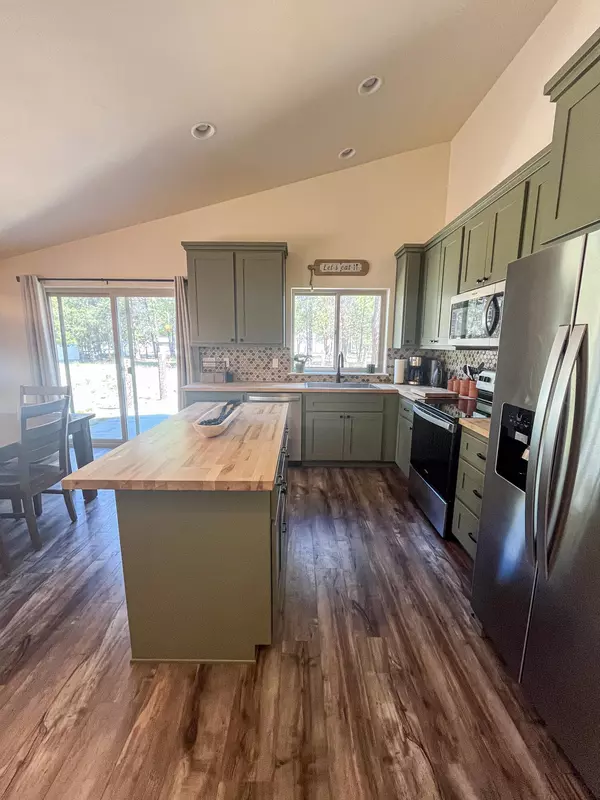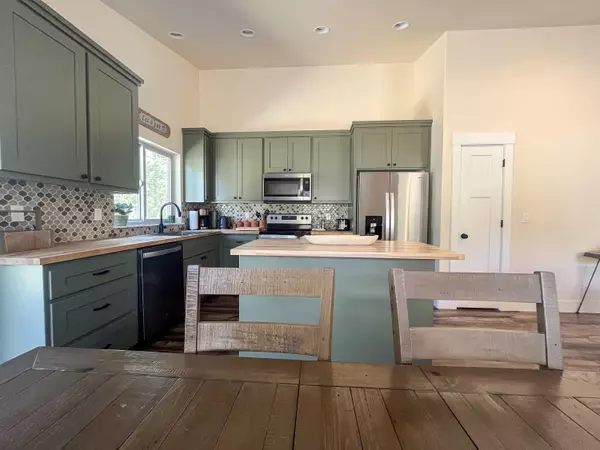$542,000
$547,000
0.9%For more information regarding the value of a property, please contact us for a free consultation.
3 Beds
2 Baths
1,448 SqFt
SOLD DATE : 08/15/2024
Key Details
Sold Price $542,000
Property Type Single Family Home
Sub Type Single Family Residence
Listing Status Sold
Purchase Type For Sale
Square Footage 1,448 sqft
Price per Sqft $374
Subdivision Deschutes River Recreation Homesites
MLS Listing ID 220182880
Sold Date 08/15/24
Style Craftsman
Bedrooms 3
Full Baths 2
Year Built 2021
Annual Tax Amount $2,777
Lot Size 1.010 Acres
Acres 1.01
Lot Dimensions 1.01
Property Description
Adventures await! Come see this light and bright 3bed, 2 bath, 1 acre, corner lot home. The interior boasts so many wonderful features in the open concept kitchen and family room. Ample island for food prep and serving, deep farm sink, stylish choice of cabinetry and hardware, butcher block countertops, tile backsplash and more. Lots of storage throughout. Two inch wood blinds on all the many windows. Pride of ownership and care are apparent in this ''Like New'' residence. The lightly used septic, well, appliances, etc. will assure you maintenance free living for many years to come. Plenty of room to store all your toys and tools. Explore and enjoy the many wonders of Central Oregon. Just a couple of minutes from La Pine State Park, rivers, and many, lakes and mountain trails. La Pine and Sunriver are both about 7 miles away and Bend is about a 20 minute drive. All the beauty, peace and wildlife that country living brings. This may be the home you have been waiting for.
Location
State OR
County Deschutes
Community Deschutes River Recreation Homesites
Direction From 97: West on State Rec Rd, left on 5th, turn left on Lava to sign.
Rooms
Basement None
Interior
Interior Features Double Vanity, Fiberglass Stall Shower, Kitchen Island, Linen Closet, Pantry, Primary Downstairs, Shower/Tub Combo, Vaulted Ceiling(s), Wired for Data
Heating Electric, Forced Air
Cooling Central Air
Window Features Double Pane Windows,Vinyl Frames
Exterior
Garage Attached, Concrete, Driveway
Garage Spaces 2.0
Roof Type Composition
Parking Type Attached, Concrete, Driveway
Total Parking Spaces 2
Garage Yes
Building
Lot Description Corner Lot, Fenced, Native Plants
Entry Level One
Foundation Stemwall
Builder Name Rhinehart
Water Private, Well
Architectural Style Craftsman
Structure Type Frame
New Construction No
Schools
High Schools Lapine Sr High
Others
Senior Community No
Tax ID 139015
Security Features Other
Acceptable Financing Cash, Conventional, FHA, VA Loan
Listing Terms Cash, Conventional, FHA, VA Loan
Special Listing Condition Standard
Read Less Info
Want to know what your home might be worth? Contact us for a FREE valuation!

Our team is ready to help you sell your home for the highest possible price ASAP








