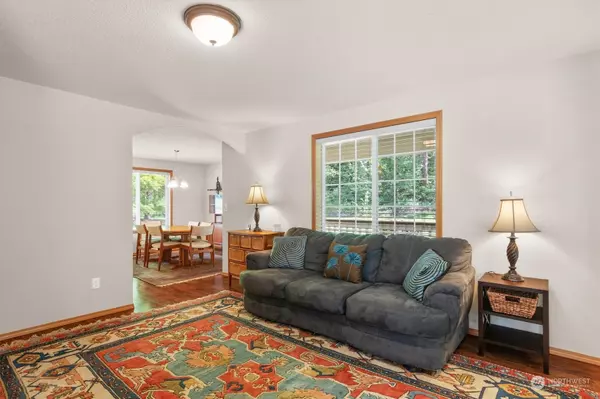Bought with ZNonMember-Office-MLS
$672,500
$685,000
1.8%For more information regarding the value of a property, please contact us for a free consultation.
3 Beds
2.5 Baths
2,396 SqFt
SOLD DATE : 08/16/2024
Key Details
Sold Price $672,500
Property Type Single Family Home
Sub Type Residential
Listing Status Sold
Purchase Type For Sale
Square Footage 2,396 sqft
Price per Sqft $280
Subdivision Castle Rock
MLS Listing ID 2238173
Sold Date 08/16/24
Style 12 - 2 Story
Bedrooms 3
Full Baths 2
Half Baths 1
Year Built 2003
Annual Tax Amount $4,451
Lot Size 2.810 Acres
Property Description
Escape to paradise in this stunning 3-bedroom, 2.5-bathroom home with a versatile den/office or potential 4th bedroom. Boasting a spacious layout including a living room, dining room, large family room, and a great kitchen. This home is perfect for both relaxation and entertaining. Step outside to discover the beautiful grounds featuring a pond and cedar tree on a park-like setting, and a stunning patio complete with a barbecue area, ideal for hosting gatherings. Additionally, this home is wired for a generator, and one is included. For those who love to tinker or need extra storage space, a three-car garage and extra 16 x 22 shop is included. Don't miss the opportunity to make this your own. Schedule a viewing today.
Location
State WA
County Cowlitz
Area 414 - North County
Rooms
Basement None
Interior
Interior Features Laminate, Wall to Wall Carpet, Bath Off Primary, Ceiling Fan(s), Double Pane/Storm Window, Dining Room, Wired for Generator, Fireplace
Flooring Laminate, Vinyl, Carpet
Fireplaces Number 1
Fireplaces Type Pellet Stove
Fireplace true
Appliance Dishwasher(s), Microwave(s), Refrigerator(s), Stove(s)/Range(s)
Exterior
Exterior Feature Wood
Garage Spaces 5.0
Amenities Available Outbuildings, Patio, RV Parking, Shop
Waterfront No
View Y/N Yes
View Territorial
Roof Type Composition
Parking Type RV Parking, Driveway, Attached Garage, Detached Garage
Garage Yes
Building
Lot Description Dead End Street
Story Two
Sewer Septic Tank
Water Individual Well
New Construction No
Schools
School District Castle Rock
Others
Senior Community No
Acceptable Financing Cash Out, Conventional, VA Loan
Listing Terms Cash Out, Conventional, VA Loan
Read Less Info
Want to know what your home might be worth? Contact us for a FREE valuation!

Our team is ready to help you sell your home for the highest possible price ASAP

"Three Trees" icon indicates a listing provided courtesy of NWMLS.







