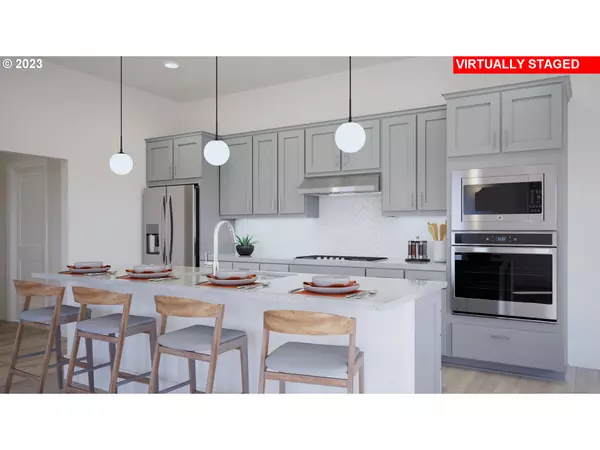Bought with Real Broker
$644,990
$644,990
For more information regarding the value of a property, please contact us for a free consultation.
4 Beds
2.1 Baths
2,009 SqFt
SOLD DATE : 08/15/2024
Key Details
Sold Price $644,990
Property Type Single Family Home
Sub Type Single Family Residence
Listing Status Sold
Purchase Type For Sale
Square Footage 2,009 sqft
Price per Sqft $321
Subdivision The Vineyard At Cooper Mountai
MLS Listing ID 23415751
Sold Date 08/15/24
Style Farmhouse
Bedrooms 4
Full Baths 2
Condo Fees $90
HOA Fees $90/mo
Year Built 2023
Annual Tax Amount $8,500
Property Description
Move-in Ready! Sonoma Floor Plan with Quaint Farmhouse Appeal! Exterior picture of actual home. Featuring an East-Facing orientation and available for immediate occupancy. Revel in the luxury of 10-foot ceilings on the main level, 9-foot ceilings upstairs, and a bright and open living and dining space bathed in natural light. You'll love the Eclectic white cabinet package in the home. Indulge in tranquility on your West-facing covered deck, an ideal spot for relishing sunsets and moments of relaxation. Fenced yard with gentle slope. The primary suite boasts a soaking tub, shower, and dual sinks for your ultimate comfort. Seize the opportunity to make this exquisite home yours.
Location
State OR
County Washington
Area _150
Rooms
Basement Crawl Space
Interior
Interior Features Laundry, Quartz, Vinyl Floor
Heating Forced Air95 Plus
Cooling Air Conditioning Ready
Fireplaces Number 1
Fireplaces Type Gas
Appliance Builtin Oven, Cooktop, Dishwasher, Disposal, Island, Microwave, Quartz
Exterior
Exterior Feature Deck
Garage Attached
Garage Spaces 2.0
Roof Type Composition
Parking Type Driveway
Garage Yes
Building
Lot Description Level
Story 3
Sewer Public Sewer
Water Public Water
Level or Stories 3
Schools
Elementary Schools Hazeldale
Middle Schools Highland Park
High Schools Mountainside
Others
Senior Community No
Acceptable Financing Cash, Conventional, FHA, VALoan
Listing Terms Cash, Conventional, FHA, VALoan
Read Less Info
Want to know what your home might be worth? Contact us for a FREE valuation!

Our team is ready to help you sell your home for the highest possible price ASAP








