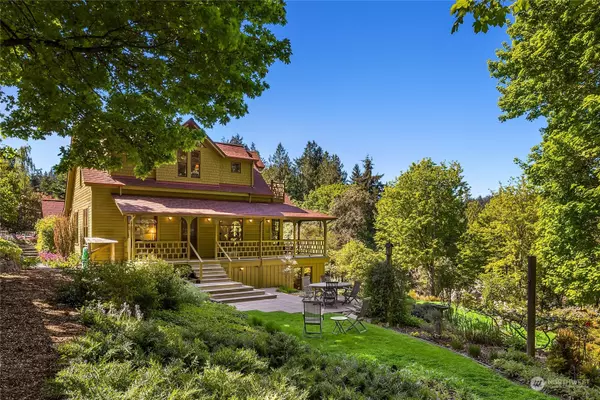Bought with Realogics Sotheby's Int'l Rlty
$1,700,000
$1,848,000
8.0%For more information regarding the value of a property, please contact us for a free consultation.
3 Beds
1.75 Baths
2,560 SqFt
SOLD DATE : 08/16/2024
Key Details
Sold Price $1,700,000
Property Type Single Family Home
Sub Type Residential
Listing Status Sold
Purchase Type For Sale
Square Footage 2,560 sqft
Price per Sqft $664
Subdivision Bainbridge Island
MLS Listing ID 2232228
Sold Date 08/16/24
Style 13 - Tri-Level
Bedrooms 3
Half Baths 2
Year Built 1906
Annual Tax Amount $9,539
Lot Size 0.980 Acres
Property Description
Originally built is 1904, this coveted estate was completely transformed beginning in 1983 when architect Bernie Baker purchased the property. A magnificent compound designed and fine- tuned by skillfully combining function, materials, color, light and sustainable elements in landscape and natural surroundings that complete this masterpiece. Perfectly situated on an acre w/ western light and lush grounds creating incredible privacy. Three structures complement each other: main residence w/ 3 living levels, separate guest house, and 2-car garage with abundant storage and private office + bath above; a wonderful flex space with many possibilities. The craftsmanship and detail throughout this property must be seen to be understood.
Location
State WA
County Kitsap
Area 170 - Bainbridge Island
Rooms
Basement Daylight, Finished
Interior
Interior Features Ceramic Tile, Fir/Softwood, Hardwood, Bath Off Primary, Double Pane/Storm Window, Dining Room, French Doors, Vaulted Ceiling(s), Walk-In Closet(s), Walk-In Pantry, Fireplace, Water Heater
Flooring Ceramic Tile, Engineered Hardwood, Softwood, Hardwood, See Remarks
Fireplaces Number 1
Fireplaces Type Wood Burning
Fireplace true
Appliance Dishwasher(s), Dryer(s), Microwave(s), Refrigerator(s), Stove(s)/Range(s), Washer(s)
Exterior
Exterior Feature Wood
Garage Spaces 2.0
Amenities Available Cabana/Gazebo, Cable TV, Deck, Fenced-Partially, High Speed Internet, Outbuildings, Patio, Propane, Shop, Sprinkler System
Waterfront No
View Y/N Yes
View Territorial
Roof Type Composition
Parking Type Detached Garage
Garage Yes
Building
Lot Description Dead End Street
Story Three Or More
Builder Name Bernie Baker Architect
Sewer Septic Tank
Water Individual Well
Architectural Style See Remarks
New Construction No
Schools
Elementary Schools Bainbridge Schools
Middle Schools Woodward Mid
High Schools Bainbridge Isl
School District Bainbridge Island
Others
Senior Community No
Acceptable Financing Cash Out, Conventional
Listing Terms Cash Out, Conventional
Read Less Info
Want to know what your home might be worth? Contact us for a FREE valuation!

Our team is ready to help you sell your home for the highest possible price ASAP

"Three Trees" icon indicates a listing provided courtesy of NWMLS.







