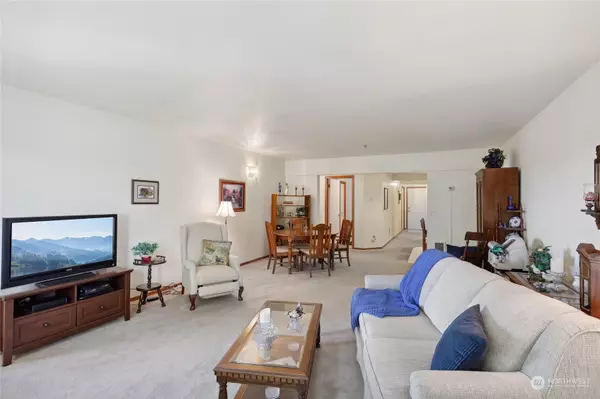Bought with CENTURY 21 North Homes Realty
$390,000
$399,000
2.3%For more information regarding the value of a property, please contact us for a free consultation.
2 Beds
2 Baths
1,356 SqFt
SOLD DATE : 08/16/2024
Key Details
Sold Price $390,000
Property Type Condo
Sub Type Condominium
Listing Status Sold
Purchase Type For Sale
Square Footage 1,356 sqft
Price per Sqft $287
Subdivision Arlington
MLS Listing ID 2260236
Sold Date 08/16/24
Style 30 - Condo (1 Level)
Bedrooms 2
Full Baths 2
HOA Fees $550/mo
Year Built 1994
Annual Tax Amount $309
Lot Size 0.449 Acres
Property Description
Wonderful 2 bed/2 bath condo in elevator building close to downtown Arlington. Enjoy a spacious living room, lovely dining area, & kitchen w/a breakfast bar, alongside a generous utility room perfect for hobbies. The master bedroom boasts a full bath w/dual vanities & a walk-in closet. Embrace the convenience of a no-stairs living within a secured building, where a welcoming lobby & communal spaces further elevate the lifestyle. This corner unit offers a large covered patio w/ views of the valley & downtown & two assigned parking spaces w/storage in the common basement garage. Seller to pay equivalent of 3 months of HOA dues at closing. Come see your new home!
Location
State WA
County Snohomish
Area 770 - Northwest Snohomish
Rooms
Main Level Bedrooms 2
Interior
Interior Features Wall to Wall Carpet, Balcony/Deck/Patio, Cooking-Gas, Dryer-Electric, Washer, Water Heater
Flooring Vinyl, Carpet
Fireplace false
Appliance Dishwasher(s), Dryer(s), Disposal, Microwave(s), Refrigerator(s), Stove(s)/Range(s), Washer(s)
Exterior
Exterior Feature Metal/Vinyl
Garage Spaces 2.0
Community Features Elevator, Fire Sprinklers, High Speed Int Avail, Lobby Entrance
Waterfront No
View Y/N Yes
View Mountain(s), Territorial
Roof Type Composition
Parking Type Common Garage
Garage Yes
Building
Lot Description Curbs, Paved, Sidewalk
Story One
Architectural Style Traditional
New Construction No
Schools
Elementary Schools Buyer To Verify
Middle Schools Buyer To Verify
High Schools Buyer To Verify
School District Arlington
Others
HOA Fee Include Common Area Maintenance,Garbage,Lawn Service,Road Maintenance,Sewer,Water
Senior Community No
Acceptable Financing Cash Out, Conventional
Listing Terms Cash Out, Conventional
Read Less Info
Want to know what your home might be worth? Contact us for a FREE valuation!

Our team is ready to help you sell your home for the highest possible price ASAP

"Three Trees" icon indicates a listing provided courtesy of NWMLS.







