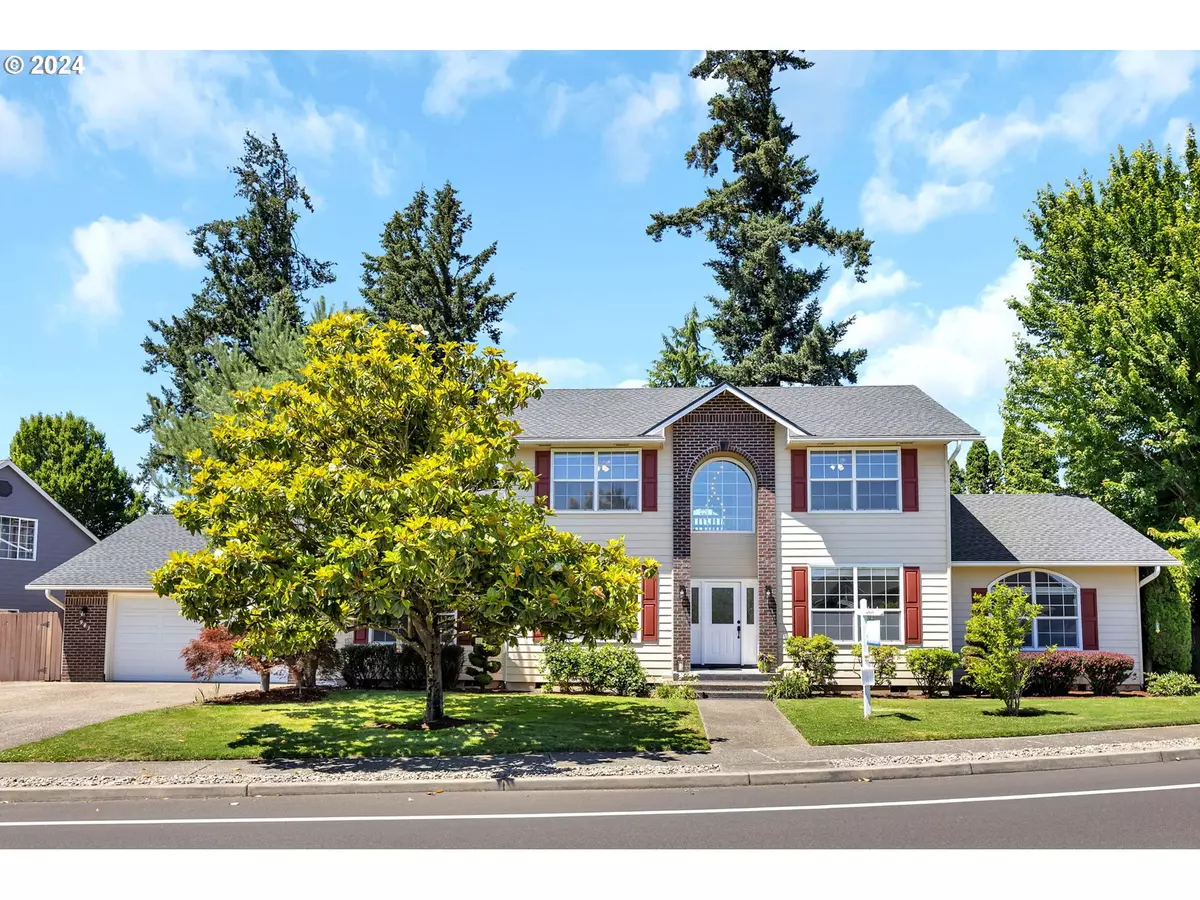Bought with Keller Williams PDX Central
$685,000
$689,000
0.6%For more information regarding the value of a property, please contact us for a free consultation.
4 Beds
2.1 Baths
2,814 SqFt
SOLD DATE : 08/16/2024
Key Details
Sold Price $685,000
Property Type Single Family Home
Sub Type Single Family Residence
Listing Status Sold
Purchase Type For Sale
Square Footage 2,814 sqft
Price per Sqft $243
Subdivision Valley Farms
MLS Listing ID 24237915
Sold Date 08/16/24
Style Stories2, Custom Style
Bedrooms 4
Full Baths 2
Year Built 1994
Annual Tax Amount $6,973
Tax Year 2023
Lot Size 0.280 Acres
Property Description
Custom 4brm, 2.5 bath home nestled on 1/4 acre corner lot. Entryway showcases a new front door with matching side panels and huge arched window above, allowing extra light into the home. Beyond the foyer with its' high ceilings, the main floor encompasses a formal dining room, cozy den, generously sized living room with granite gas fireplace and direct access to backyard trex deck. The stylish kitchen boasts immediate hot water, reverse osmosis drinking water system at kitchen sink, gas stove, convection oven, built-in microwave, a good-sized eating area with additional built-in cabinets. A versatile laundry/utility room with sink and extra storage space adjoins the kitchen. Primary bedroom on main floor features walk-in shower, jetted tub, and walk-in closet. Freshly painted, new light fixtures, door handles, new carpets, and hardwood floors. Upstairs three spacious bedrooms await, accented by ceiling fans, one with walk-in closet and others are generously sized. Full bathroom. Central vacuuming throughout the home. Exterior smart technology lighting for customized programming, along with Ring doorbell and security lighting. New shutters, and complete new roof installed in 2021.Landscaped grounds with sprinkler system, lawn areas for play, blueberry bushes, apple tree, raised beds for garden, along with gorgeous Magnolia tree in front. Spacious shed included, and parking pad on side for RV or boat. Oversized garage with extra large driveway. Close to shopping, restaurants, schools, parks, and the Canby Logging Trail renowned for hiking, running, biking. This home is move-in ready and has everything you have been looking for, including a great well-kept neighborhood with No HOA! Don't miss this incredible opportunity to own your dream home in a peaceful setting, perfect for families, outdoor enthusiasts, and those seeking a serene and private oasis to relax and recharge. Schedule your showing today or join us for the Open House Sat June 29th, 1-3.
Location
State OR
County Clackamas
Area _146
Zoning Res
Rooms
Basement Crawl Space
Interior
Interior Features Ceiling Fan, Central Vacuum, Garage Door Opener, Granite, Hardwood Floors, High Ceilings, High Speed Internet, Jetted Tub, Laundry, Soaking Tub, Sprinkler, Wainscoting, Wallto Wall Carpet, Washer Dryer, Water Purifier
Heating Forced Air, Gas Stove
Cooling Central Air
Fireplaces Number 1
Fireplaces Type Gas
Appliance Builtin Oven, Builtin Range, Convection Oven, Dishwasher, Disposal, Free Standing Refrigerator, Gas Appliances, Instant Hot Water, Microwave, Pantry, Plumbed For Ice Maker, Range Hood, Water Purifier
Exterior
Exterior Feature Deck, Fenced, Garden, Outbuilding, Porch, Public Road, Raised Beds, R V Parking, Security Lights, Sprinkler, Tool Shed, Yard
Garage Attached, Oversized
Garage Spaces 2.0
Roof Type Composition
Parking Type Driveway, R V Access Parking
Garage Yes
Building
Lot Description Corner Lot, Level
Story 2
Foundation Concrete Perimeter
Sewer Public Sewer
Water Public Water
Level or Stories 2
Schools
Elementary Schools Trost
Middle Schools Butte Creek
High Schools Canby
Others
Senior Community No
Acceptable Financing Cash, Conventional, FHA, VALoan
Listing Terms Cash, Conventional, FHA, VALoan
Read Less Info
Want to know what your home might be worth? Contact us for a FREE valuation!

Our team is ready to help you sell your home for the highest possible price ASAP








