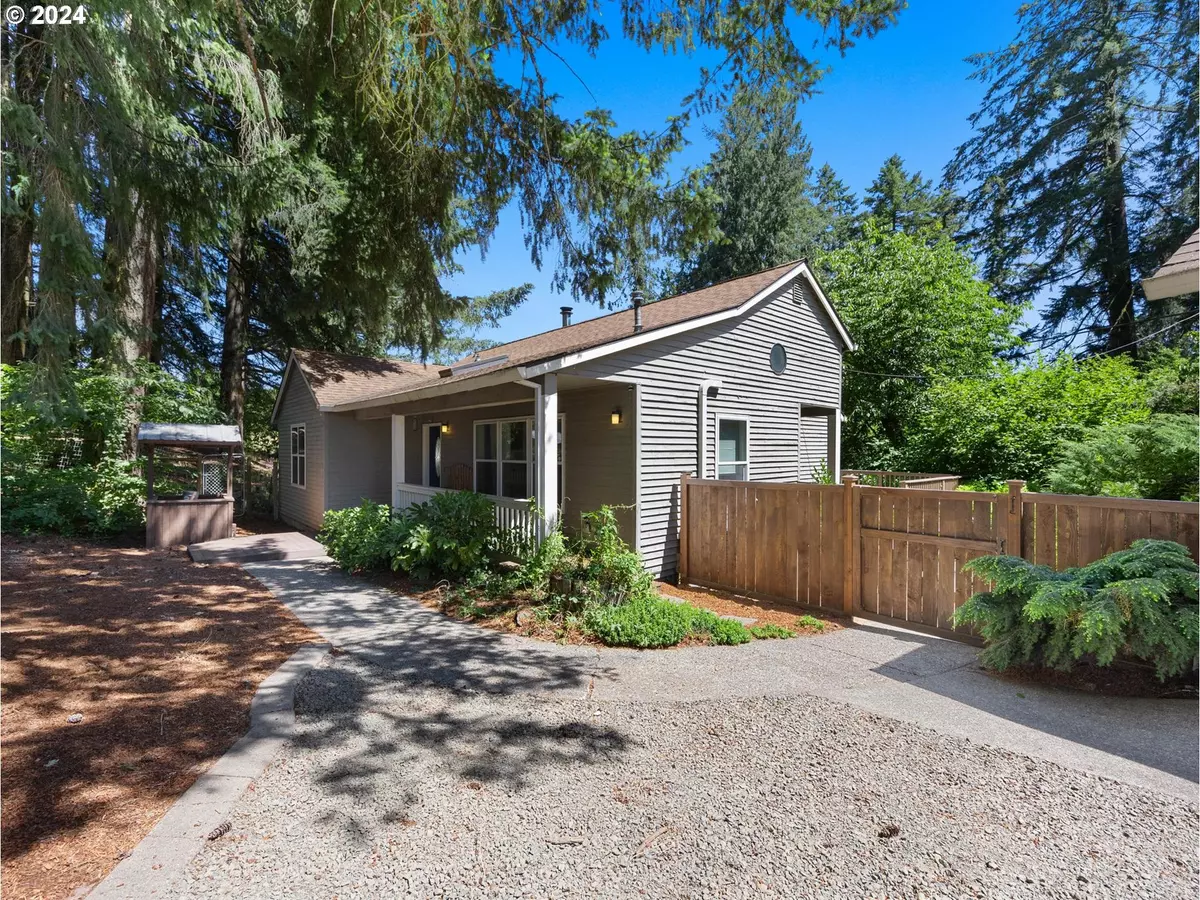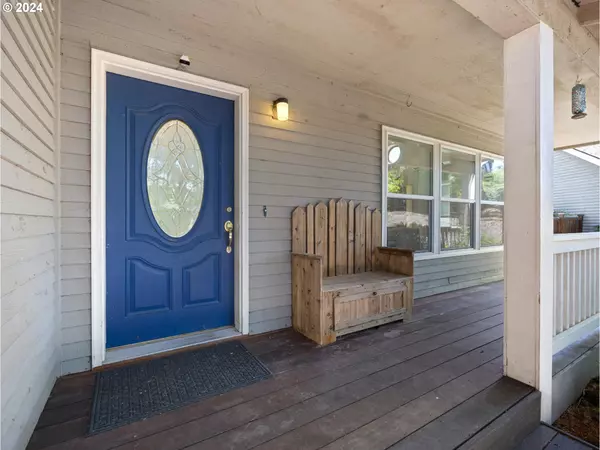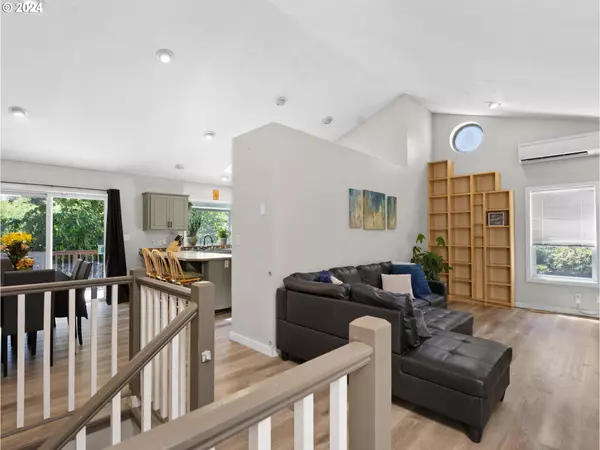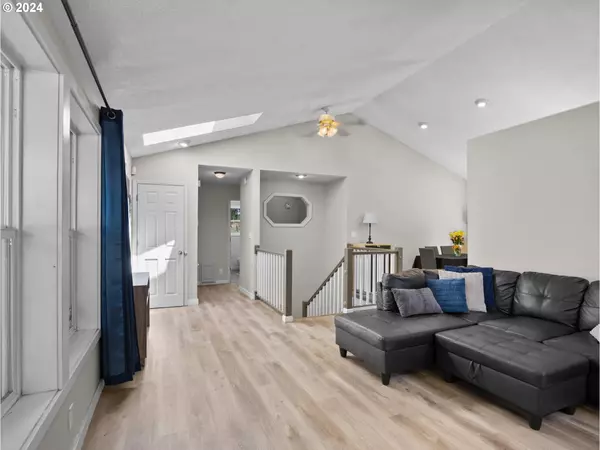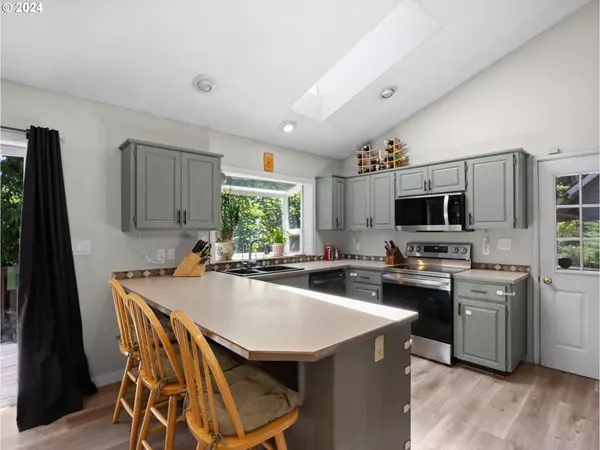Bought with Kelly Right Real Estate of Portland, LLC
$749,000
$749,000
For more information regarding the value of a property, please contact us for a free consultation.
4 Beds
2 Baths
2,384 SqFt
SOLD DATE : 08/19/2024
Key Details
Sold Price $749,000
Property Type Single Family Home
Sub Type Single Family Residence
Listing Status Sold
Purchase Type For Sale
Square Footage 2,384 sqft
Price per Sqft $314
MLS Listing ID 24012731
Sold Date 08/19/24
Style Daylight Ranch, Traditional
Bedrooms 4
Full Baths 2
Year Built 1989
Annual Tax Amount $4,609
Tax Year 2023
Lot Size 1.650 Acres
Property Description
Experience obtainable country living in this 2400sqft charming home on over an acre and a half. Two bedrooms on each level offer many possibilities for different living situations. Inside you will find newer interior paint and vinyl plank flooring throughout while the vaulted ceilings in both the living room and kitchen invite natural light thanks to its multiple skylights. Enjoy the warmth of a newer EPA-certified Grandview 3000 Ironstrike wood stove in the bonus room downstairs and a heat pump in the living areas providing heating and AC. Additional highlights outside the home include a 1,200 sq. ft. shop with bonus living/recreation or office space, complete with a kitchen and bedroom. Outside amenities include a covered RV parking pad featuring electric and water hookups, a wrap-around Mahogany deck, a large shady front porch, a dog run, and ample garden space on the gently sloped yard. The double-car detached garage offers full second-floor attic space for storage. Enjoy this peaceful setting with 3/4 acre fully fenced, just minutes to downtown Hillsboro! Call now to schedule a private showing!
Location
State OR
County Washington
Area _152
Zoning EFU
Rooms
Basement Daylight, Exterior Entry, Separate Living Quarters Apartment Aux Living Unit
Interior
Interior Features Accessory Dwelling Unit, Ceiling Fan, High Speed Internet, Jetted Tub, Laundry, Luxury Vinyl Plank, Separate Living Quarters Apartment Aux Living Unit, Vaulted Ceiling, Water Purifier, Wood Floors
Heating Heat Pump, Mini Split, Wood Stove
Cooling Heat Pump, Mini Split
Fireplaces Number 2
Fireplaces Type Stove, Wood Burning
Appliance Dishwasher, Disposal, Free Standing Range, Free Standing Refrigerator, Instant Hot Water, Plumbed For Ice Maker, Stainless Steel Appliance, Water Purifier
Exterior
Exterior Feature Accessory Dwelling Unit, Deck, Garden, Greenhouse, Porch, Public Road, R V Hookup, R V Parking, R V Boat Storage, Tool Shed, Workshop, Yard
Garage Detached, Oversized, PartiallyConvertedtoLivingSpace
Garage Spaces 2.0
View Territorial, Trees Woods
Roof Type Composition
Parking Type Covered, R V Access Parking
Garage Yes
Building
Lot Description Gentle Sloping, Private, Sloped
Story 2
Foundation Concrete Perimeter, Slab
Sewer Septic Tank, Standard Septic
Water Private, Well
Level or Stories 2
Schools
Elementary Schools Farmington View
Middle Schools South Meadows
High Schools Hillsboro
Others
Senior Community No
Acceptable Financing CallListingAgent, Cash, Conventional, VALoan
Listing Terms CallListingAgent, Cash, Conventional, VALoan
Read Less Info
Want to know what your home might be worth? Contact us for a FREE valuation!

Our team is ready to help you sell your home for the highest possible price ASAP



