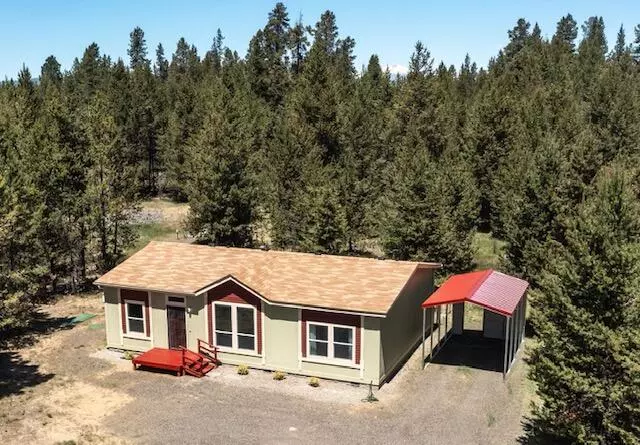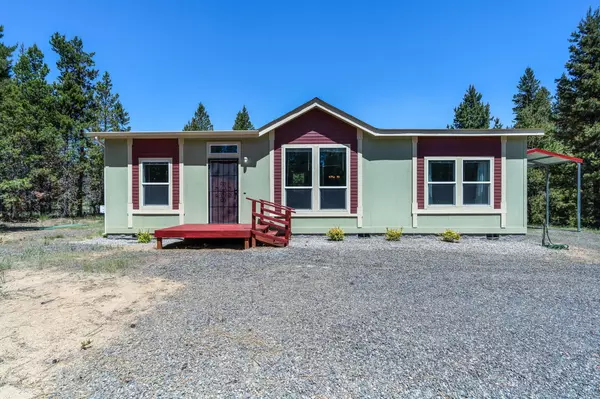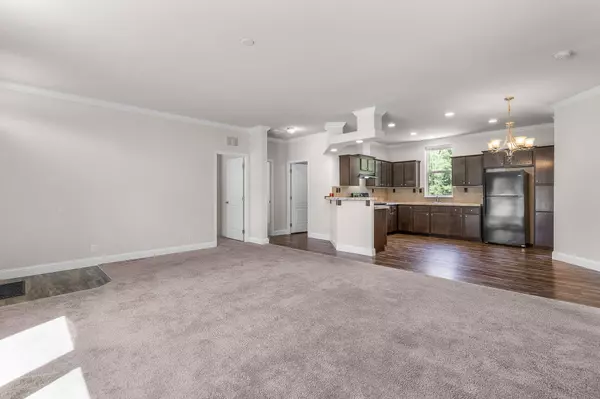$405,000
$425,000
4.7%For more information regarding the value of a property, please contact us for a free consultation.
3 Beds
2 Baths
1,320 SqFt
SOLD DATE : 08/19/2024
Key Details
Sold Price $405,000
Property Type Manufactured Home
Sub Type Manufactured On Land
Listing Status Sold
Purchase Type For Sale
Square Footage 1,320 sqft
Price per Sqft $306
Subdivision Roan Park
MLS Listing ID 220184459
Sold Date 08/19/24
Style Ranch
Bedrooms 3
Full Baths 2
Year Built 2019
Annual Tax Amount $1,461
Lot Size 2.500 Acres
Acres 2.5
Lot Dimensions 2.5
Property Description
Back on market at no fault of sellers. Beautiful 3 bedroom home on rare 2.5 acre parcel centrally located to shopping in La Pine. This home boasts open concept living with well appointed kitchen, large living room and comfortable dining area. Split bedroom floorplan. The primary bedroom has a large walk in closet, stand up shower, separate large soaking tub and dual sinks. The mudroom leads to the backyard with a small fenced area for pets. The property is perimeter fenced on 3 sides, has both grassy and treed areas, with plenty of room to build a shop, barn, garage, garden and greenhouse. This could make a great horse property! Gorgeous property with tons of wildlife, great neighbors and an overall great location, just a block away from
BLM land. So many possibilities!! Come see this charming home and make it yours today!
Location
State OR
County Deschutes
Community Roan Park
Rooms
Basement None
Interior
Interior Features Breakfast Bar, Double Vanity, Fiberglass Stall Shower, Laminate Counters, Open Floorplan, Shower/Tub Combo, Soaking Tub, Vaulted Ceiling(s)
Heating Electric
Cooling Central Air, Heat Pump
Window Features Double Pane Windows,Vinyl Frames
Exterior
Garage Detached Carport, Driveway, Gravel, No Garage
Roof Type Composition
Parking Type Detached Carport, Driveway, Gravel, No Garage
Garage No
Building
Lot Description Fenced, Native Plants, Wooded, Xeriscape Landscape
Entry Level One
Foundation Block
Water Well
Architectural Style Ranch
Structure Type Manufactured House
New Construction No
Schools
High Schools Lapine Sr High
Others
Senior Community No
Tax ID 142596
Security Features Carbon Monoxide Detector(s),Smoke Detector(s)
Acceptable Financing Cash, Conventional, FHA, USDA Loan, VA Loan
Listing Terms Cash, Conventional, FHA, USDA Loan, VA Loan
Special Listing Condition Standard
Read Less Info
Want to know what your home might be worth? Contact us for a FREE valuation!

Our team is ready to help you sell your home for the highest possible price ASAP








