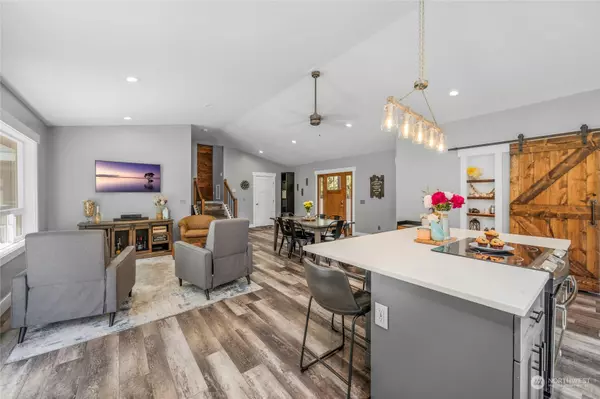Bought with Realogics Sotheby's Int'l Rlty
$1,025,000
$1,015,000
1.0%For more information regarding the value of a property, please contact us for a free consultation.
4 Beds
2.75 Baths
2,257 SqFt
SOLD DATE : 08/19/2024
Key Details
Sold Price $1,025,000
Property Type Single Family Home
Sub Type Residential
Listing Status Sold
Purchase Type For Sale
Square Footage 2,257 sqft
Price per Sqft $454
Subdivision Jordan Road
MLS Listing ID 2258399
Sold Date 08/19/24
Style 12 - 2 Story
Bedrooms 4
Full Baths 2
Year Built 2021
Annual Tax Amount $7,482
Lot Size 5.350 Acres
Property Description
STUNNING 2 STORY HOME w/ MOUNTAIN & LAKE VIEWS sitting on a little over 5 acres is everything & more- Open floor plan w/ vaulted ceilings & an abundance of natural light. Kitchen highlights Granite & Quartz counters, SS apps + a large center island. Barn doors to primary on main w private julian balcony, 2 closets + ensuite bath w/ heated floors, & dbl vanity w/ quartz counters. 2nd Floor has a large bonus room w/ wet bar, full bath & 3 spacious bedrooms. A/C for those hot days. Back patio w new hot tub, & a 34x11 workout room. Detached garage features 1,020 sqft studio apartment above w/ own entry, kitchen, laundry & parking. Tree lined & fenced HUGE backyard w/ plenty of privacy, perfect for gatherings. Gated entry off quiet dead end road
Location
State WA
County Snohomish
Area 760 - Northeast Snohomish?
Rooms
Basement None
Main Level Bedrooms 1
Interior
Interior Features Ceramic Tile, Wall to Wall Carpet, Bath Off Primary, Ceiling Fan(s), Double Pane/Storm Window, Dining Room, Skylight(s), Vaulted Ceiling(s), Walk-In Closet(s), Walk-In Pantry, Wired for Generator, Water Heater
Flooring Ceramic Tile, Vinyl Plank, Carpet
Fireplace false
Appliance Dishwasher(s), Dryer(s), Disposal, Microwave(s), Refrigerator(s), Stove(s)/Range(s), Trash Compactor, Washer(s)
Exterior
Exterior Feature Cement Planked, Wood, Wood Products
Garage Spaces 5.0
Amenities Available Deck, Fenced-Fully, Gated Entry, High Speed Internet, Hot Tub/Spa, Outbuildings, RV Parking, Shop
Waterfront No
View Y/N Yes
View Territorial
Roof Type Composition
Parking Type RV Parking, Driveway, Attached Garage, Detached Garage
Garage Yes
Building
Lot Description Dead End Street, Paved
Story Two
Sewer Septic Tank
Water Individual Well
Architectural Style Craftsman
New Construction No
Schools
High Schools Granite Falls High
School District Granite Falls
Others
Senior Community No
Acceptable Financing Cash Out, Conventional, VA Loan
Listing Terms Cash Out, Conventional, VA Loan
Read Less Info
Want to know what your home might be worth? Contact us for a FREE valuation!

Our team is ready to help you sell your home for the highest possible price ASAP

"Three Trees" icon indicates a listing provided courtesy of NWMLS.







