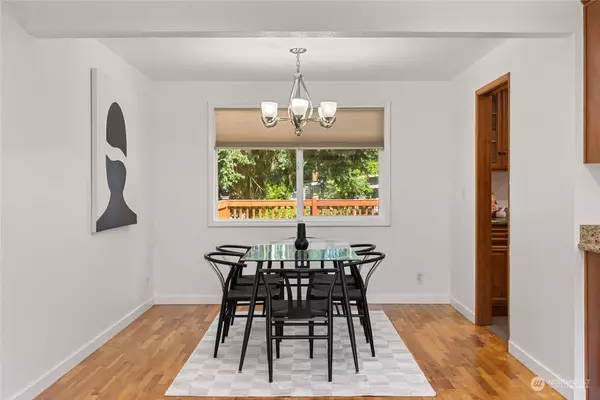Bought with Windermere RE North, Inc.
$868,000
$845,000
2.7%For more information regarding the value of a property, please contact us for a free consultation.
4 Beds
2.5 Baths
1,820 SqFt
SOLD DATE : 08/19/2024
Key Details
Sold Price $868,000
Property Type Single Family Home
Sub Type Residential
Listing Status Sold
Purchase Type For Sale
Square Footage 1,820 sqft
Price per Sqft $476
Subdivision Shoreline
MLS Listing ID 2269006
Sold Date 08/19/24
Style 14 - Split Entry
Bedrooms 4
Full Baths 1
Year Built 1965
Annual Tax Amount $8,027
Lot Size 9,087 Sqft
Property Description
Welcome to the Charming 4-bedroom Home with 2nd Kitchen in Shoreline’s Coveted Neighborhood! This gem features an open-concept living space with ample natural light and a spacious backyard with Huge deck is ideal for entertaining. The lower level boasts a second kitchen and 3/4 bath, providing great potential for Hybrid working space, multi-generational living, or rental. New interior and Deck Paint, NEW Garage Doors, New Dishwasher & Range/Oven, New Stairs. Nestled in a peaceful neighborhood, this home is just minutes from top-rated schools, parks, shopping, upcoming light rail, and dining. Don’t miss your chance to own this fantastic property in one of Shoreline’s most sought-after areas.
Location
State WA
County King
Area 715 - Richmond Beach/Shoreline
Rooms
Basement Daylight, Finished
Interior
Interior Features Hardwood, Wall to Wall Carpet, Second Kitchen, Bath Off Primary, Double Pane/Storm Window, Dining Room, Security System, Walk-In Pantry, Fireplace
Flooring Hardwood, Vinyl, Vinyl Plank, Carpet
Fireplaces Number 2
Fireplaces Type Electric, Gas
Fireplace true
Appliance Dishwasher(s), Dryer(s), Refrigerator(s), Stove(s)/Range(s), Washer(s)
Exterior
Exterior Feature Wood
Garage Spaces 2.0
Amenities Available Deck, Fenced-Partially, Outbuildings
Waterfront No
View Y/N No
Roof Type Composition
Parking Type Attached Garage
Garage Yes
Building
Lot Description Cul-De-Sac, Paved
Story Multi/Split
Sewer Sewer Connected
Water Public
New Construction No
Schools
Elementary Schools Buyer To Verify
Middle Schools Buyer To Verify
High Schools Buyer To Verify
School District Shoreline
Others
Senior Community No
Acceptable Financing Cash Out, Conventional
Listing Terms Cash Out, Conventional
Read Less Info
Want to know what your home might be worth? Contact us for a FREE valuation!

Our team is ready to help you sell your home for the highest possible price ASAP

"Three Trees" icon indicates a listing provided courtesy of NWMLS.







