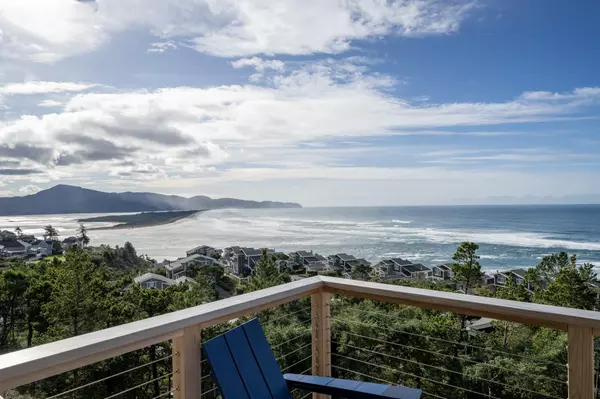$889,000
$889,000
For more information regarding the value of a property, please contact us for a free consultation.
3 Beds
3 Baths
1,807 SqFt
SOLD DATE : 08/21/2024
Key Details
Sold Price $889,000
Property Type Townhouse
Sub Type Townhouse
Listing Status Sold
Purchase Type For Sale
Square Footage 1,807 sqft
Price per Sqft $491
Subdivision Capes The Phz 3
MLS Listing ID 24-83
Sold Date 08/21/24
Style Craftsman
Bedrooms 3
Year Built 1995
Annual Tax Amount $4,889
Lot Dimensions 25x144x81x112
Property Description
BETTER THAN OCEANFRONT, ''above the crowd'' view because the elevation of this gorgeous Craftsman allows a panoramic oceanview high above any rooftops, even from a seated position in the greatroom. View so broad it seems to show the curvature of the earth, incl 3Arch Rocks & Cape Lookout. Large lot abuts open greenspace. Cc&rs preserve the ocean view. Exquisitely remodeled inside, fenced front yard added. Quartz &stainless kitchen, LVP flooring &TimberTech deck for beauty &durability, much more. Immaculately maintained. Great layout: 2 ensuites on lower level, sleeping loft at top plus 3rd full bath on main. Ocean view from most rooms. Top floor loft is private enough to count as a bedroom. Most furnishings (not artwork) are included, per inventory list.
Location
State OR
County Tillamook
Community Capes The Phz 3
Area Oceanside
Zoning R2pd
Rooms
Basement Daylight, Finished
Interior
Interior Features Breakfast Bar, Ceilings-Vaulted, Bath-Continental, Bath-Master, Dining-Kit/Combo, Dining-Living/Combo, Room-Den, Security System, Tub/Jetted, Utility Room, Walk In Closet, Windows-Double, Windows-Vinyl
Heating Wall Furnace, Zonal
Flooring Tile, Carpet, Vinyl
Fireplaces Number 1
Fireplaces Type Masonry
Fireplace Yes
Appliance Cooktop, Disposal, Down Draft, Microwave, Refrigerator, Dishwasher, Dryer, Washer
Exterior
Exterior Feature Deck/Wd Cvered, Deck/Wd Open, Fencing/Enclosed, Security Gate, Porch/Open
Garage Garage Door Opener, Finished
Utilities Available Cable Available, Electricity Available, Water Heater-Elec
Roof Type Composition
Parking Type Garage Door Opener, Finished
Garage Yes
Building
Lot Description Sloped, Level
Foundation Concrete Perimeter
Water Sewer Connected, Public
Architectural Style Craftsman
Structure Type Frame
Others
HOA Name 290 month
Acceptable Financing Cash, Conventional
Listing Terms Cash, Conventional
Read Less Info
Want to know what your home might be worth? Contact us for a FREE valuation!

Our team is ready to help you sell your home for the highest possible price ASAP







