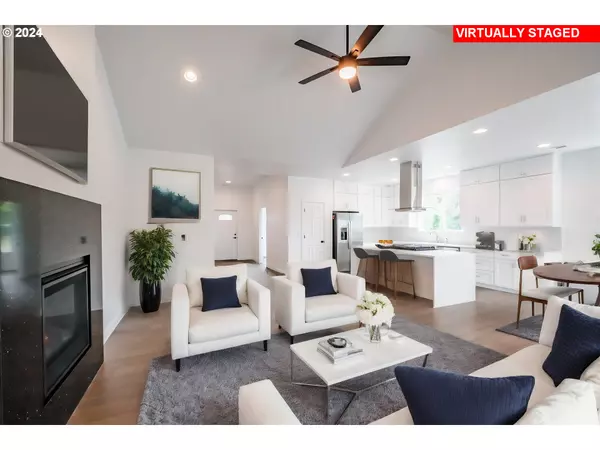Bought with Earnest Real Estate
$572,500
$595,000
3.8%For more information regarding the value of a property, please contact us for a free consultation.
4 Beds
2 Baths
1,886 SqFt
SOLD DATE : 08/22/2024
Key Details
Sold Price $572,500
Property Type Single Family Home
Sub Type Single Family Residence
Listing Status Sold
Purchase Type For Sale
Square Footage 1,886 sqft
Price per Sqft $303
MLS Listing ID 24549712
Sold Date 08/22/24
Style Stories1
Bedrooms 4
Full Baths 2
Year Built 2024
Property Description
Welcome to your dream home in Amity, Oregon! This stunning new construction boasts 4 spacious bedrooms and 2 well-appointed bathrooms, including a luxurious en suite bath in the primary bedroom. The vaulted ceilings and beautiful engineered hardwood floors throughout create a bright and airy ambiance, perfect for modern living. The heart of the home is an expansive open-concept living, dining, and kitchen area, ideal for entertaining. Dual doors lead to a spacious backyard covered patio, offering a serene retreat with lush grass, laid brick, and a versatile gravel area. The large, fenced backyard provides privacy and ample space for outdoor activities. An oversized two-car garage ensures plenty of storage, while the large corner lot enhances the property's curb appeal. This home is thoughtfully designed with numerous features throughout, making it a perfect blend of style and functionality. Don't miss the opportunity to own this beautiful new home in Amity.
Location
State OR
County Yamhill
Area _156
Zoning RS
Interior
Interior Features Ceiling Fan, Engineered Hardwood, High Speed Internet, Quartz, Vaulted Ceiling
Heating Forced Air, Heat Pump
Fireplaces Number 1
Fireplaces Type Electric
Appliance Cook Island, Disposal, Island, Microwave, Pantry, Quartz, Solid Surface Countertop
Exterior
Exterior Feature Covered Patio, Fenced, Patio, Yard
Garage Attached, ExtraDeep
Garage Spaces 2.0
Roof Type Composition
Parking Type Off Street, Secured
Garage Yes
Building
Lot Description Cleared, Corner Lot, Level
Story 1
Foundation Stem Wall
Sewer Public Sewer
Water Public Water
Level or Stories 1
Schools
Elementary Schools Amity
Middle Schools Amity
High Schools Amity
Others
Senior Community No
Acceptable Financing Cash, Conventional, FHA, VALoan
Listing Terms Cash, Conventional, FHA, VALoan
Read Less Info
Want to know what your home might be worth? Contact us for a FREE valuation!

Our team is ready to help you sell your home for the highest possible price ASAP








