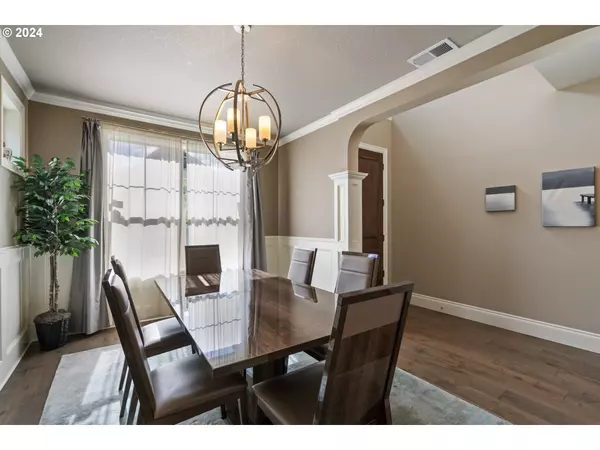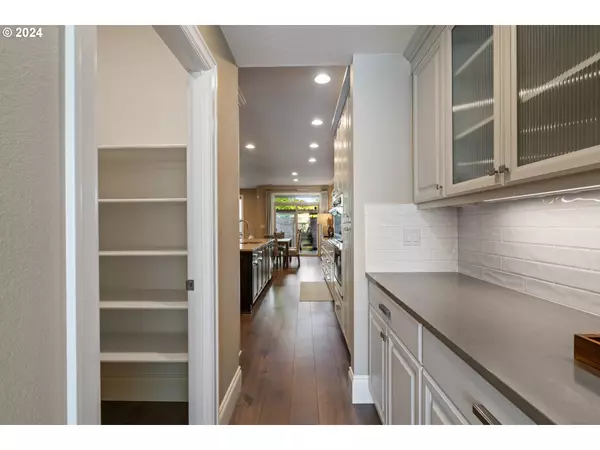Bought with Northwest Realty Source
$1,035,000
$1,050,000
1.4%For more information regarding the value of a property, please contact us for a free consultation.
5 Beds
3 Baths
3,202 SqFt
SOLD DATE : 08/23/2024
Key Details
Sold Price $1,035,000
Property Type Single Family Home
Sub Type Single Family Residence
Listing Status Sold
Purchase Type For Sale
Square Footage 3,202 sqft
Price per Sqft $323
MLS Listing ID 24106396
Sold Date 08/23/24
Style Stories2, Traditional
Bedrooms 5
Full Baths 3
Condo Fees $102
HOA Fees $102/mo
Year Built 2018
Annual Tax Amount $9,267
Tax Year 2023
Lot Size 4,356 Sqft
Property Description
Welcome home to this better-than-new property-the stunning Wheaton by Arbor Homes in the prestigious Thompson Woods community. This exquisite property features a private main-level bedroom with an adjacent luxury full bath, a huge island with gorgeous granite counters, a built-in Samsung oven and cooktop, and a pot filler in the gourmet kitchen. The open great room boasts custom built-ins around the fireplace, while extensive hardwood floors add elegance throughout. Enjoy the convenience of a built-in drop zone at the garage entry and retreat to the luxurious master suite with a tile shower, freestanding soaking tub, and built-in closet organizer. The amazing paver patio with a privacy screen is perfect for outdoor relaxation and entertainment.Conveniently located, this home offers easy access to top-rated schools, upscale shopping, fine dining, and numerous parks and recreational areas. Commuting is a breeze with close proximity to major highways and public transportation options, ensuring that everything you need is just minutes away. Experience the perfect blend of luxury and convenience. [Home Energy Score = 7. HES Report at https://rpt.greenbuildingregistry.com/hes/OR10229180]
Location
State OR
County Washington
Area _149
Rooms
Basement Crawl Space
Interior
Interior Features Engineered Hardwood, Garage Door Opener, Granite, High Speed Internet, Quartz, Soaking Tub, Tile Floor, Wainscoting, Wallto Wall Carpet
Heating E N E R G Y S T A R Qualified Equipment
Cooling Central Air
Fireplaces Number 1
Fireplaces Type Gas
Appliance Builtin Oven, Butlers Pantry, Convection Oven, Dishwasher, E N E R G Y S T A R Qualified Appliances, Granite, Island, Microwave, Pantry, Quartz
Exterior
Exterior Feature Fenced, Gas Hookup, Patio, Sprinkler, Yard
Garage Attached
Garage Spaces 2.0
Roof Type Composition
Parking Type Driveway, Off Street
Garage Yes
Building
Story 2
Sewer Public Sewer
Water Public Water
Level or Stories 2
Schools
Elementary Schools Findley
Middle Schools Tumwater
High Schools Sunset
Others
Senior Community No
Acceptable Financing Cash, Conventional
Listing Terms Cash, Conventional
Read Less Info
Want to know what your home might be worth? Contact us for a FREE valuation!

Our team is ready to help you sell your home for the highest possible price ASAP








