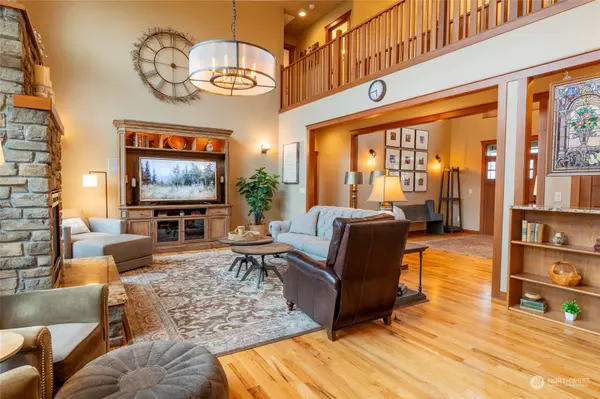Bought with BHGRE - Northwest Home Team
$1,210,000
$1,200,000
0.8%For more information regarding the value of a property, please contact us for a free consultation.
4 Beds
2.5 Baths
3,928 SqFt
SOLD DATE : 08/23/2024
Key Details
Sold Price $1,210,000
Property Type Single Family Home
Sub Type Residential
Listing Status Sold
Purchase Type For Sale
Square Footage 3,928 sqft
Price per Sqft $308
Subdivision Chehalis
MLS Listing ID 2261855
Sold Date 08/23/24
Style 12 - 2 Story
Bedrooms 4
Full Baths 2
Half Baths 1
Year Built 2008
Annual Tax Amount $8,705
Lot Size 8.520 Acres
Property Description
Discover your dream home! This stunning 4,000 sq. ft. residence features 4 bedrooms, 2.5 baths, & ample space for all your needs! The heart of the home is a chef's dream kitchen with a Viking gas stove, double ovens, granite countertops, hardwood floors, & a spacious walk-in pantry! Located on the main floor, the primary bedroom includes a luxurious 5-piece bath & a walk-in closet! The living room boasts a cozy stone fireplace, perfect for entertaining & relaxing! Upstairs, you'll find 3 bedrooms, a library, home theatre & gym w/3-person sauna! Step outside to a beautifully landscaped backyard with a large deck, hot tub, gazebo, fire pit, & room for so much more! The shop w/covered RV parking is a must-see to appreciate all it's features.
Location
State WA
County Lewis
Area 430 - Chehalis
Rooms
Basement None
Main Level Bedrooms 1
Interior
Interior Features Bath Off Primary, Built-In Vacuum, Ceiling Fan(s), Ceramic Tile, Double Pane/Storm Window, Dining Room, Fireplace, French Doors, Hardwood, Hot Tub/Spa, Jetted Tub, Sauna, Security System, Triple Pane Windows, Vaulted Ceiling(s), Walk-In Closet(s), Walk-In Pantry, Wall to Wall Carpet, Water Heater
Flooring Ceramic Tile, Hardwood, Vinyl, Carpet
Fireplaces Number 1
Fireplaces Type Gas
Fireplace true
Appliance Dishwasher(s), Double Oven, Dryer(s), Microwave(s), Refrigerator(s), Stove(s)/Range(s), Washer(s)
Exterior
Exterior Feature Cement Planked
Garage Spaces 2.0
Amenities Available Cabana/Gazebo, Deck, High Speed Internet, Hot Tub/Spa, Irrigation, Outbuildings, Patio, Propane, RV Parking, Shop, Sprinkler System
Waterfront No
View Y/N Yes
View Territorial
Roof Type Composition
Parking Type Driveway, Attached Garage, Detached Garage, RV Parking
Garage Yes
Building
Lot Description Dirt Road
Story Two
Sewer Septic Tank
Water Individual Well
New Construction No
Schools
Elementary Schools Buyer To Verify
Middle Schools Chehalis Mid
High Schools W F West High
School District Chehalis
Others
Senior Community No
Acceptable Financing Cash Out, Conventional, VA Loan
Listing Terms Cash Out, Conventional, VA Loan
Read Less Info
Want to know what your home might be worth? Contact us for a FREE valuation!

Our team is ready to help you sell your home for the highest possible price ASAP

"Three Trees" icon indicates a listing provided courtesy of NWMLS.







