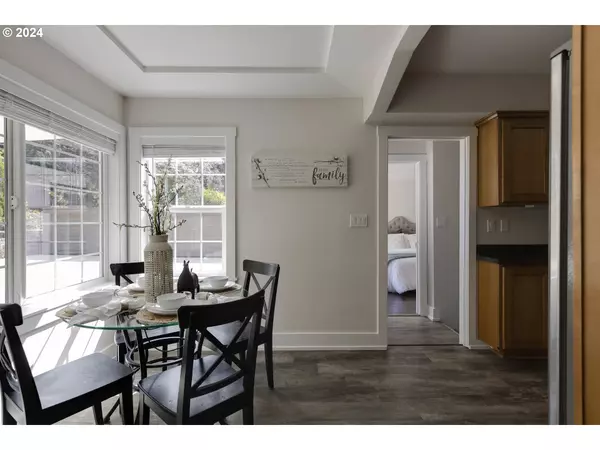Bought with eXp Realty, LLC
$471,000
$464,999
1.3%For more information regarding the value of a property, please contact us for a free consultation.
3 Beds
2 Baths
1,721 SqFt
SOLD DATE : 08/23/2024
Key Details
Sold Price $471,000
Property Type Single Family Home
Sub Type Single Family Residence
Listing Status Sold
Purchase Type For Sale
Square Footage 1,721 sqft
Price per Sqft $273
MLS Listing ID 24677649
Sold Date 08/23/24
Style Stories2
Bedrooms 3
Full Baths 2
Year Built 1941
Annual Tax Amount $3,301
Tax Year 2023
Lot Size 0.360 Acres
Property Description
Honey STOP THE CAR! Totally remodeled cottage offers 3 nice sized bedrooms, 2 bathrooms and a clean basement with tons of possibilities! Vinyl windows, newer roof, craftsman style white trim/doors, full wrapped windows, gorgeous original wood floors, freshly painted, remodeled bathrooms, tiled walk in shower! Approx. 9x23 new cedar deck boasts plenty of room for the BBQ and your outdoor furniture & overlooks a great backyard/forested area. New concrete driveway with great parking is HUGE, fully fenced in front/back yard area is safe for animals & kids to play! Lighting, flooring, cabinets, showers, vanities, doors/trim inside/outside it doesn't matter cause everywhere you look is freshly updated with quality materials & modern flare! Close to shopping/restaurants and less than 10 minutes to freeway. Basement with great storage + great space for pool table/ping pong table, man cave or ?? Property line goes way way beyond the fence in backyard call Listing Agent for details
Location
State OR
County Clackamas
Area _145
Rooms
Basement Partial Basement, Unfinished
Interior
Interior Features Hardwood Floors, Tile Floor, Wood Floors
Heating Forced Air
Cooling None
Fireplaces Number 1
Fireplaces Type Wood Burning
Appliance Dishwasher, Disposal, Free Standing Range, Free Standing Refrigerator, Microwave, Stainless Steel Appliance
Exterior
Exterior Feature Deck, Fenced, Fire Pit, Tool Shed, Yard
Garage Converted
Roof Type Composition
Parking Type Driveway
Garage Yes
Building
Lot Description Gentle Sloping, Level
Story 2
Foundation Concrete Perimeter
Sewer Public Sewer
Water Public Water
Level or Stories 2
Schools
Elementary Schools View Acres
Middle Schools Alder Creek
High Schools Putnam
Others
Senior Community No
Acceptable Financing Cash, Conventional, FHA, VALoan
Listing Terms Cash, Conventional, FHA, VALoan
Read Less Info
Want to know what your home might be worth? Contact us for a FREE valuation!

Our team is ready to help you sell your home for the highest possible price ASAP








