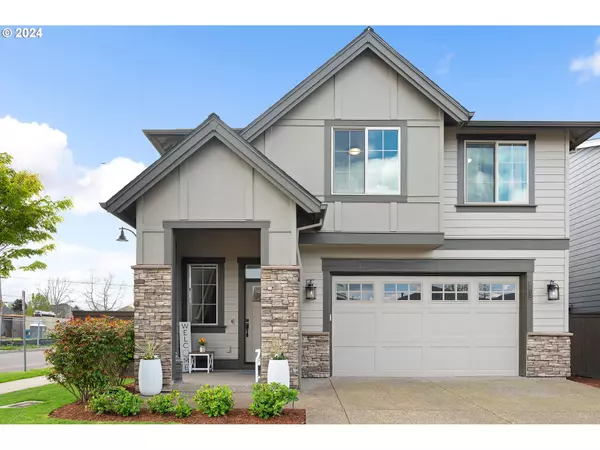Bought with Harcourts Real Estate Network Group
$715,000
$720,000
0.7%For more information regarding the value of a property, please contact us for a free consultation.
3 Beds
2.1 Baths
2,138 SqFt
SOLD DATE : 08/26/2024
Key Details
Sold Price $715,000
Property Type Single Family Home
Sub Type Single Family Residence
Listing Status Sold
Purchase Type For Sale
Square Footage 2,138 sqft
Price per Sqft $334
Subdivision Morgan Farm
MLS Listing ID 24056396
Sold Date 08/26/24
Style Stories2, Craftsman
Bedrooms 3
Full Baths 2
Condo Fees $94
HOA Fees $94/mo
Year Built 2019
Annual Tax Amount $7,036
Tax Year 2023
Property Description
Seller is offering $10,000 credit for buyer closing cost with acceptable offer! This is a great home for great price! Shows like a brand new home! Immaculate home in the Morgan Farm neighborhood, crafted by Street of Dreams award-winning builder, Pahlisch Homes. This meticulously maintained home highlights upgrades and enhancements. Morgan Farm cultivates a close-knit community, with homes constructed by a trusted builder, ensuring consistency in quality and craftsmanship in the neighborhood. The "Caldwell" plan offers three generous bedrooms, two full baths and one-half bath. Features include a two-story foyer, an expansive great room, dining area, gourmet kitchen with an island, stainless steel gas appliances, an upgraded five-burner stove top, an upgraded exhaust hood system, wall oven, built-in microwave, two-tone cabinets, upgraded tile backsplash, stylish lighting, built-ins, wide plank floors and quartz counters throughout. Upstairs, discover an open loft/flex space, a primary suite with a walk-in closet, double vanity and a luxurious walk-in tile shower. Outside, relax on the private, covered patio and enjoy the fully fenced and landscaped yard on a corner lot. Frog Pond Primary School planned to open to students for the first time at the beginning of the 2025-26 school year conveniently located right across the street.
Location
State OR
County Clackamas
Area _151
Rooms
Basement Crawl Space
Interior
Interior Features Ceiling Fan, Garage Door Opener, Quartz, Vinyl Floor, Wallto Wall Carpet
Heating Forced Air
Cooling Central Air
Fireplaces Number 1
Fireplaces Type Gas
Appliance Builtin Oven, Cooktop, Dishwasher, Disposal, Gas Appliances, Island, Microwave, Pantry, Quartz, Range Hood, Solid Surface Countertop, Tile
Exterior
Exterior Feature Covered Patio, Fenced, Porch, Sprinkler, Yard
Garage Attached
Garage Spaces 2.0
Roof Type Composition
Parking Type Driveway, On Street
Garage Yes
Building
Lot Description Corner Lot, Level
Story 2
Foundation Concrete Perimeter
Sewer Public Sewer
Water Public Water
Level or Stories 2
Schools
Elementary Schools Boeckman Creek
Middle Schools Meridian Creek
High Schools Wilsonville
Others
Senior Community No
Acceptable Financing Cash, Conventional, FHA, VALoan
Listing Terms Cash, Conventional, FHA, VALoan
Read Less Info
Want to know what your home might be worth? Contact us for a FREE valuation!

Our team is ready to help you sell your home for the highest possible price ASAP








