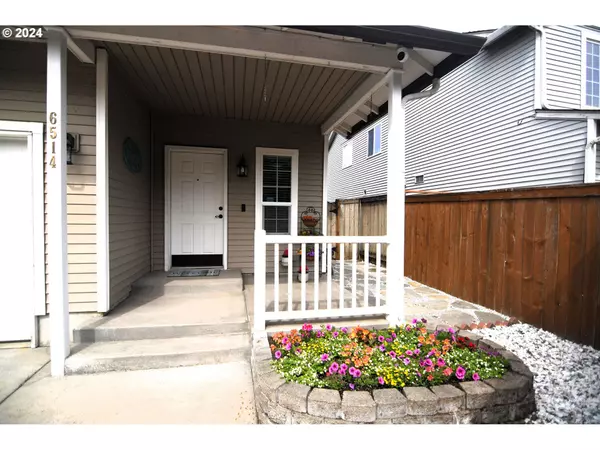Bought with Property Group NW Real Estate
$457,537
$475,000
3.7%For more information regarding the value of a property, please contact us for a free consultation.
4 Beds
2.1 Baths
2,073 SqFt
SOLD DATE : 08/26/2024
Key Details
Sold Price $457,537
Property Type Single Family Home
Sub Type Single Family Residence
Listing Status Sold
Purchase Type For Sale
Square Footage 2,073 sqft
Price per Sqft $220
Subdivision Orchards
MLS Listing ID 24091772
Sold Date 08/26/24
Style Stories2, Contemporary
Bedrooms 4
Full Baths 2
Year Built 2004
Annual Tax Amount $4,367
Tax Year 2023
Lot Size 3,484 Sqft
Property Description
If you are looking for a 4 bedroom, 2 1/2 bath home located close to shopping and freeway access, you have found it here. Built by New Tradition Homes, you'll immediately feel comfortable as you enter knowing their reputation over many years. The entry area is spacious and welcomes you into a good sized living room with a cozy gas fireplace. The kitchen is great too with a nice pantry, garbage disposal, stainless sink and newer stainless appliances (Energy Star qualified), including a Frigidaire Gallery refrigerator, gas range/convection oven and dishwasher as well as a Whirlpool Gold microwave. The spacious eating area has a sliding door out to the patio and low maintenance fenced yard. Upstairs you'll find a versatile loft/bonus/multi purpose area. Just use your imagination and consider your families wants/needs to create a reading area, playroom or home office. In addition all 4 bedrooms are upstairs, plus the laundry room and guest bathroom. The primary bedroom is spacious, with vaulted ceiling and 2 walk-in closets. 2 of the other bedrooms also have a walk-in closet.**All kitchen appliances are included in the sale of this home, as well as the Lorex 4K resolution security cameras with CCTV. The security system is monitored by ADT at $68 per month.** The washer/dryer are excluded from the sale.**Call your Realtor to see this great home. You will feel at home right away!
Location
State WA
County Clark
Area _22
Zoning R-18
Rooms
Basement None
Interior
Interior Features Garage Door Opener, Laundry, Vaulted Ceiling, Vinyl Floor, Wallto Wall Carpet
Heating Forced Air
Cooling Central Air
Fireplaces Number 1
Fireplaces Type Gas
Appliance Convection Oven, Dishwasher, Disposal, E N E R G Y S T A R Qualified Appliances, Free Standing Gas Range, Free Standing Refrigerator, Gas Appliances, Microwave, Pantry, Plumbed For Ice Maker, Stainless Steel Appliance
Exterior
Exterior Feature Fenced, Patio, Porch, Yard
Garage Attached
Garage Spaces 2.0
Roof Type Composition
Parking Type Driveway, On Street
Garage Yes
Building
Lot Description Cul_de_sac, Level
Story 2
Foundation Concrete Perimeter
Sewer Public Sewer
Water Public Water
Level or Stories 2
Schools
Elementary Schools Burnt Bridge
Middle Schools Frontier
High Schools Union
Others
Acceptable Financing Cash, Conventional, FHA, USDALoan, VALoan
Listing Terms Cash, Conventional, FHA, USDALoan, VALoan
Read Less Info
Want to know what your home might be worth? Contact us for a FREE valuation!

Our team is ready to help you sell your home for the highest possible price ASAP








