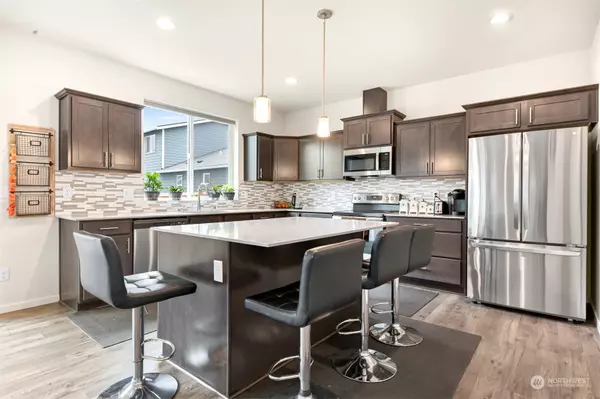Bought with Coldwell Banker Bain
$700,000
$715,000
2.1%For more information regarding the value of a property, please contact us for a free consultation.
5 Beds
2.5 Baths
2,475 SqFt
SOLD DATE : 08/28/2024
Key Details
Sold Price $700,000
Property Type Single Family Home
Sub Type Residential
Listing Status Sold
Purchase Type For Sale
Square Footage 2,475 sqft
Price per Sqft $282
Subdivision Ferndale
MLS Listing ID 2258815
Sold Date 08/28/24
Style 12 - 2 Story
Bedrooms 5
Full Baths 1
HOA Fees $25/mo
Year Built 2022
Annual Tax Amount $3,955
Lot Size 4,040 Sqft
Property Description
Welcome to Malloy Terrace! This 2022 built home boasts modern finishes and thoughtful design, with plenty of space for everyone. Enjoy stepping into a large, open floor plan on the main level, offering an enormous great room coupled with a chef's kitchen with SS appliances, quartz countertops, and ample soft-close cabinetry. Entertaining is easy with the large living room and back deck that opens into the partially-fenced backyard. Primary bedroom suite comes w/ its own private bath, spacious walk-in closet & partial views. Laundry also conveniently located upstairs. Bask in breathtaking Mt Baker & N. Cascades views as you stroll through the community trails. This basically brand new home has so much to offer... Don't miss out on this one!
Location
State WA
County Whatcom
Area 870 - Ferndale/Custer
Rooms
Basement None
Main Level Bedrooms 1
Interior
Interior Features Bath Off Primary, Double Pane/Storm Window, French Doors, Laminate, Walk-In Closet(s)
Flooring Laminate, Vinyl Plank
Fireplaces Type Electric
Fireplace false
Appliance Dishwasher(s), Dryer(s), Microwave(s), Refrigerator(s), Stove(s)/Range(s), Washer(s)
Exterior
Exterior Feature Cement Planked, Wood
Garage Spaces 2.0
Community Features CCRs, Trail(s)
Amenities Available Deck, Fenced-Partially, High Speed Internet, Patio
Waterfront No
View Y/N Yes
View Territorial
Roof Type Composition
Parking Type Attached Garage
Garage Yes
Building
Lot Description Curbs, Paved, Sidewalk
Story Two
Sewer Sewer Connected
Water Public
New Construction No
Schools
Elementary Schools Buyer To Verify
Middle Schools Buyer To Verify
High Schools Buyer To Verify
School District Ferndale
Others
Senior Community No
Acceptable Financing Cash Out, Conventional, FHA, VA Loan
Listing Terms Cash Out, Conventional, FHA, VA Loan
Read Less Info
Want to know what your home might be worth? Contact us for a FREE valuation!

Our team is ready to help you sell your home for the highest possible price ASAP

"Three Trees" icon indicates a listing provided courtesy of NWMLS.







