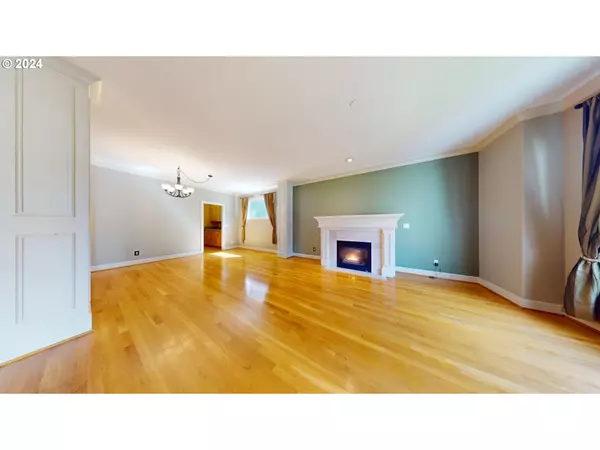Bought with Premiere Property Group, LLC
$749,000
$749,000
For more information regarding the value of a property, please contact us for a free consultation.
4 Beds
2.1 Baths
2,990 SqFt
SOLD DATE : 08/28/2024
Key Details
Sold Price $749,000
Property Type Single Family Home
Sub Type Single Family Residence
Listing Status Sold
Purchase Type For Sale
Square Footage 2,990 sqft
Price per Sqft $250
Subdivision Bull Mountain
MLS Listing ID 24593674
Sold Date 08/28/24
Style Stories2, Traditional
Bedrooms 4
Full Baths 2
Year Built 2002
Annual Tax Amount $8,395
Tax Year 2023
Lot Size 5,227 Sqft
Property Description
Come view this wonderful Bull Mountain home with inviting curb appeal. Easy-to-maintain front yard with artificial turf. Hardscape planter bed with sunny flowers. The entry greets you with gleaming hardwood floors throughout the entire main level. Front of house has a living room with gas fireplace, back of home has family room with another gas fireplace that overlooks the deck and patio. Spacious kitchen with granite countertops, island, and ceiling high cabinets. Formal dining area and separate breakfast nook with slider leading to newly stained deck. Enjoy the back patio with built-in firepit, sitting benches, raised flower bed, and night lights under the benches. Perfect for entertaining! Laundry is on main level off of the oversized 2-car garage. Half bath downstairs. Upstairs you will find a huge bonus/media room with 2 storage closets, owner's suite with vaulted ceilings, ensuite bath with 2 sinks, jacuzzi tub, shower, and walk-in closet. Three additional bedrooms along with full bath with 2 sinks and tub/shower. Whether you are drawn to the landscaping, the butler's pantry, the living and family rooms, or the beautiful hardwood floors, this home offers everything you need for comfortable living and gracious entertaining.
Location
State OR
County Washington
Area _151
Rooms
Basement Crawl Space
Interior
Interior Features Garage Door Opener, Granite, Hardwood Floors, High Ceilings, Jetted Tub, Laundry, Skylight, Vaulted Ceiling, Wallto Wall Carpet
Heating Forced Air, Forced Air95 Plus
Cooling Central Air
Fireplaces Number 2
Fireplaces Type Gas
Appliance Butlers Pantry, Dishwasher, Disposal, Free Standing Gas Range, Free Standing Refrigerator, Gas Appliances, Granite, Island, Microwave, Plumbed For Ice Maker
Exterior
Exterior Feature Deck, Fenced, Gas Hookup, Patio, Raised Beds, Sprinkler
Garage Attached, Oversized
Garage Spaces 2.0
View Valley
Roof Type Composition
Parking Type Driveway
Garage Yes
Building
Lot Description Sloped
Story 2
Sewer Public Sewer
Water Public Water
Level or Stories 2
Schools
Elementary Schools Mary Woodward
Middle Schools Fowler
High Schools Tigard
Others
Senior Community No
Acceptable Financing Cash, Conventional, FHA, VALoan
Listing Terms Cash, Conventional, FHA, VALoan
Read Less Info
Want to know what your home might be worth? Contact us for a FREE valuation!

Our team is ready to help you sell your home for the highest possible price ASAP








