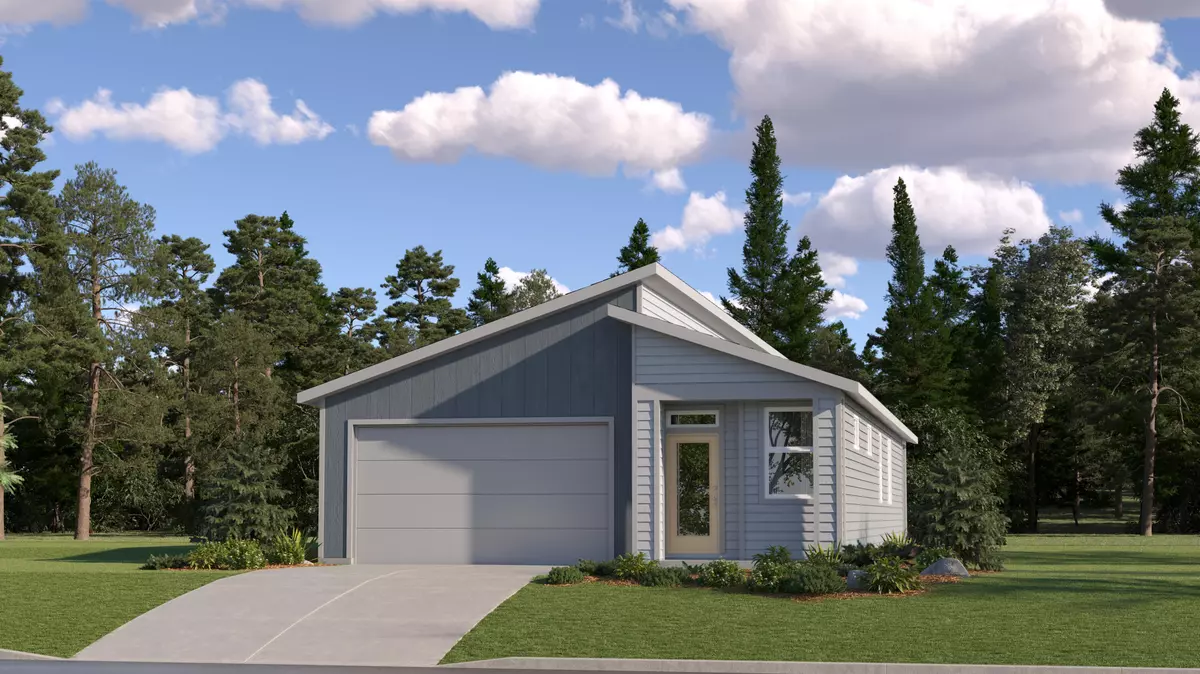$519,900
$519,900
For more information regarding the value of a property, please contact us for a free consultation.
3 Beds
2 Baths
1,495 SqFt
SOLD DATE : 08/28/2024
Key Details
Sold Price $519,900
Property Type Single Family Home
Sub Type Single Family Residence
Listing Status Sold
Purchase Type For Sale
Square Footage 1,495 sqft
Price per Sqft $347
Subdivision Acadia Pointe Phase 1 And 2
MLS Listing ID 220183517
Sold Date 08/28/24
Style Contemporary,Ranch
Bedrooms 3
Full Baths 2
HOA Fees $36
Year Built 2024
Annual Tax Amount $61
Lot Size 3,920 Sqft
Acres 0.09
Lot Dimensions 0.09
Property Description
*Boost your buying potential with our limited time special financing offer* Welcome to Acadia Pointe, a premier Lennar community in NE Bend. Discover the ''Avery'' floorplan, a stunning single-level home designed with a modern exterior and an open-concept interior. Step into the spacious great room, featuring a cozy gas fireplace that seamlessly integrates with the contemporary kitchen and dining area. Quartz countertops adorn the kitchen and bathrooms. Additional features include central AC, backyard fencing, frontyard xeriscape landscaping with drip irrigation system, tankless hot water heater, gas furnace, stainless steel appliances - gas range, microwave, and dishwasher. This fantastic one-level plan is also one of our model plans. Please note that the pictures provided are of our model ''Avery'' and not the actual home. Contact us for more details and to schedule a tour! **Limited time special financing available 4.5% 7/6 ARM with financing through preferred lender**
Location
State OR
County Deschutes
Community Acadia Pointe Phase 1 And 2
Direction Morningstar to Peale
Interior
Heating Forced Air, Natural Gas
Cooling Central Air
Exterior
Garage Attached, Driveway
Garage Spaces 2.0
Amenities Available Other
Roof Type Composition
Parking Type Attached, Driveway
Total Parking Spaces 2
Garage Yes
Building
Entry Level One
Foundation Stemwall
Builder Name Lennar Northwest LLC
Water Public
Architectural Style Contemporary, Ranch
Structure Type Frame
New Construction Yes
Schools
High Schools Mountain View Sr High
Others
Senior Community No
Tax ID 286679
Acceptable Financing Cash, Conventional, FHA, VA Loan
Listing Terms Cash, Conventional, FHA, VA Loan
Special Listing Condition Standard
Read Less Info
Want to know what your home might be worth? Contact us for a FREE valuation!

Our team is ready to help you sell your home for the highest possible price ASAP








